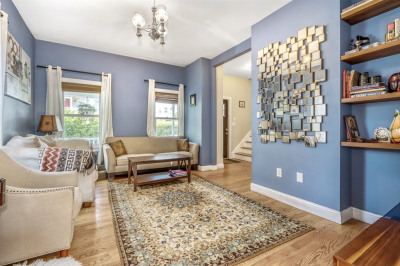$1,099,000
3
Beds
1/1
Bath
1,522
Living Area
-
Property Description
Charm abounds in this tasteful and sunny Moss Hill home. Nestled on a quiet street, this well-appointed center-entrance Jamaica Plain colonial features a front-to-back living room with a cozy fireplace. From the living room, step into a delightful sunroom that overlooks the private backyard and gardens. The elegant dining room opens to the updated kitchen, featuring granite countertops and newer stainless appliances. The kitchen flows into a welcoming family room for relaxing and entertaining, and opens onto a spacious deck surrounded by truly stunning gardens, perfect for tranquil afternoons and summer gatherings. A powder room completes this level. The second floor offers three sunny bedrooms and an updated shared bath with tiled tub. The unfinished basement has a washer/dryer and abundant storage. Conveniently close to Jamaica Pond and Larz Anderson Park, this home combines classic charm with modern amenities. Welcome home to your urban oasis in Moss Hill!
-
Highlights
- Area: Jamaica Plain
- Heating: Baseboard, Electric Baseboard, Hot Water
- Property Type: Single Family Residence
- Total Rooms: 8
- Status: Active
- Cooling: Window Unit(s)
- Property Class: Residential
- Style: Colonial
- Year Built: 1942
-
Additional Details
- Appliances: Gas Water Heater, Range, Dishwasher, Disposal, Microwave, Refrigerator, Washer, Dryer
- Exterior Features: Deck, Professional Landscaping, Fenced Yard, Garden
- Flooring: Wood, Tile
- Interior Features: Slider, Crown Molding, Closet/Cabinets - Custom Built, Sun Room, Mud Room, Internet Available - Unknown
- SqFt Source: Public Record
- Year Built Source: Public Records
- Basement: Concrete, Unfinished
- Fireplaces: 1
- Foundation: Block
- Road Frontage Type: Public
- Year Built Details: Renovated Since
- Zoning: R1
-
Amenities
- Community Features: Public Transportation, Shopping, Park, Walk/Jog Trails, Medical Facility, Highway Access, House of Worship, Private School, Public School
-
Utilities
- Sewer: Public Sewer
- Water Source: Public
-
Fees / Taxes
- Assessed Value: $891,500
- Compensation Based On: Gross/Full Sale Price
- Taxes: $10,324
- Buyer Agent Compensation: 2.5%
- Tax Year: 2025
Similar Listings
Content © 2025 MLS Property Information Network, Inc. The information in this listing was gathered from third party resources including the seller and public records.
Listing information provided courtesy of Compass.
MLS Property Information Network, Inc. and its subscribers disclaim any and all representations or warranties as to the accuracy of this information.






