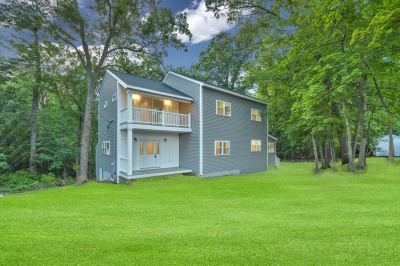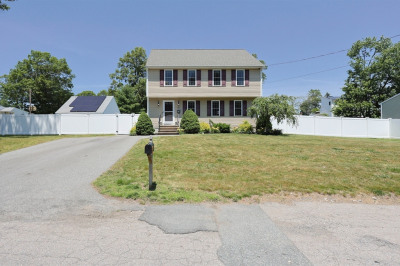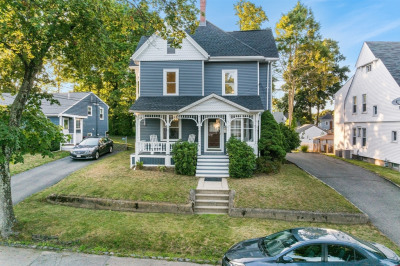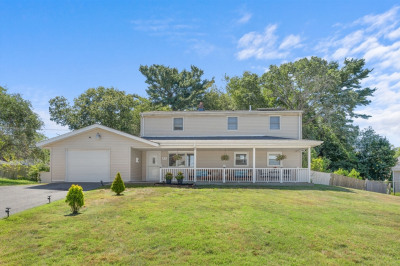$759,900
4
Beds
3
Baths
2,500
Living Area
-
Property Description
WOW..STUNNING...AMAZING....HUGE ARE JUST A FEW WORDS USEDTO DESCRIBE THIS HOME! Vaulted ceilings in the living room and kitchen, 14 ft ceilings in the lower level. This is truly one of a kind .Conveniently located close to commuter rail & highway yet tucked away in a quiet cul de sac neighborhood. This NEW CONSTRUCTION home in KENT ESTATES is the first of 5 homes to be completed. This 4-bed, 3-bath home offers flexible space perfect for large or multigenerational families. Gourmet kitchen with quartz countertops, high-efficiency gas heating, custom moldings, and modern finishes throughout. The lower level is plumbed for future kitchen or wet bar expansion—so much potential the lower level also boasts a full bath & bedroom and offers a full walk out to the yard- there is so much room! Don’t miss this incredible opportunity. NO HOA FEES
-
Highlights
- Cooling: Central Air
- Parking Spots: 4
- Property Type: Single Family Residence
- Total Rooms: 7
- Status: Active
- Heating: Forced Air, Propane
- Property Class: Residential
- Style: Contemporary, Split Entry
- Year Built: 2025
-
Additional Details
- Appliances: Water Heater, Range, Dishwasher, Microwave, Refrigerator
- Construction: Frame
- Flooring: Tile, Hardwood, Vinyl / VCT
- Foundation Area: 1288
- Roof: Shingle
- Year Built Details: Actual
- Zoning: R1c
- Basement: Full, Walk-Out Access
- Exterior Features: Porch, Deck - Wood, Rain Gutters
- Foundation: Concrete Perimeter
- Lot Features: Cleared
- SqFt Source: Owner
- Year Built Source: Owner
-
Amenities
- Community Features: Public Transportation, Shopping, Highway Access, House of Worship, T-Station
- Parking Features: Paved Drive, Off Street, Paved
-
Utilities
- Electric: Circuit Breakers
- Water Source: Public
- Sewer: Public Sewer
-
Fees / Taxes
- Assessed Value: $159,800
- Taxes: $1,935
- Tax Year: 2025
Similar Listings
Content © 2025 MLS Property Information Network, Inc. The information in this listing was gathered from third party resources including the seller and public records.
Listing information provided courtesy of Century 21 North East.
MLS Property Information Network, Inc. and its subscribers disclaim any and all representations or warranties as to the accuracy of this information.






