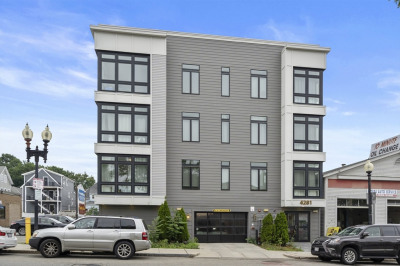$589,900
2
Beds
1
Bath
1,148
Living Area
-
Property Description
Nestled on a quiet, tree-lined side street just outside Roslindale Village, this beautifully updated top-floor condo offers an inviting open layout with spacious rooms, hardwood floors and an amazing yard. The fireplaced living room flows into a formal dining room and a stunning kitchen featuring granite countertops, abundant wood cabinetry, newer appliances, and breakfast bar seating. A bonus office nook off the living room provides the ideal work from home setup. Both bedrooms are generously sized, and full bathroom was fully renovated in 2020 with modern finishes. Enjoy morning coffee or evening drink on the cozy 3-season porch, or entertain in the expansive fenced yard with patio and new shed. The basement includes private storage and laundry. 1 off-street parking space. Exterior recently painted and newer front steps. Only a mile to Arnold Arboretum; 0.2 mile to shops, restaurants, library, commuter rail; 1 block to new Sarah Roberts school/playground, and mins to downtown Boston!
-
Highlights
- Area: Roslindale
- Heating: Baseboard, Natural Gas
- Parking Spots: 1
- Property Type: Condominium
- Total Rooms: 6
- Year Built: 1966
- Cooling: Window Unit(s)
- HOA Fee: $287
- Property Class: Residential
- Stories: 1
- Unit Number: 2
- Status: Active
-
Additional Details
- Appliances: Range, Dishwasher, Disposal, Microwave, Refrigerator, Washer, Dryer
- Exterior Features: Porch - Enclosed, Patio, Storage, Fenced Yard
- Flooring: Wood, Tile
- Pets Allowed: Yes w/ Restrictions
- SqFt Source: Public Record
- Year Built Details: Actual
- Zoning: Cd
- Basement: Y
- Fireplaces: 1
- Interior Features: Sun Room
- Roof: Shingle
- Total Number of Units: 2
- Year Built Source: Public Records
-
Amenities
- Community Features: Public Transportation, Shopping, Park, Walk/Jog Trails, Medical Facility, Conservation Area, Highway Access, House of Worship, Private School, Public School, T-Station, University
- Parking Features: Off Street, Assigned
-
Utilities
- Sewer: Public Sewer
- Water Source: Public
-
Fees / Taxes
- Assessed Value: $588,000
- HOA Fee Includes: Water, Sewer, Insurance, Maintenance Structure, Maintenance Grounds, Reserve Funds
- Taxes: $6,809
- HOA Fee Frequency: Monthly
- Tax Year: 2025
Similar Listings
Content © 2025 MLS Property Information Network, Inc. The information in this listing was gathered from third party resources including the seller and public records.
Listing information provided courtesy of Berkshire Hathaway HomeServices Commonwealth Real Estate.
MLS Property Information Network, Inc. and its subscribers disclaim any and all representations or warranties as to the accuracy of this information.






