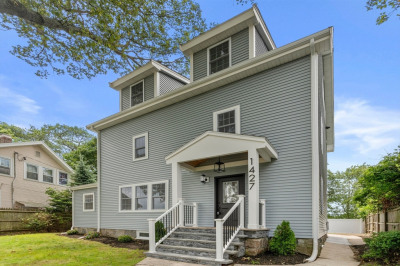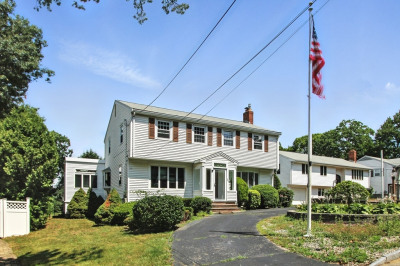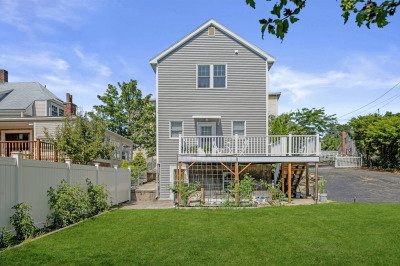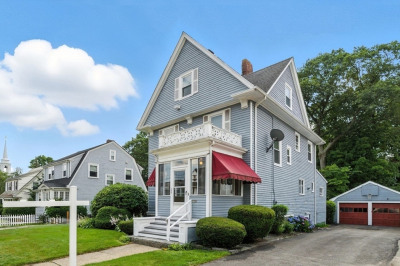$973,000
5
Beds
2/1
Baths
3,021
Living Area
-
Property Description
Situated on two lots along a peaceful, recently repaved street, and ideally located between convenient connection routes, this well-built home features steel beam and 2x6 framing for durability and energy efficiency. Step inside through the formal entry or directly from the attached garage into a spacious eat-in kitchen. Sizeable rooms throughout include a large living room, dining room, half bath, and four upper-level bedrooms with a full, double vanity, bathroom. The finished lower level adds even more space and features a cozy den with wood-stove, a full bath, and a fifth bedroom with its own private entrance—perfect for guests, extended family, or as an income-producing ADU. Outside, enjoy an enclosed backyard complete with a main level deck, a covered patio with hot tub off the den, and a unique children’s clubhouse. This rare offering combines privacy, accessibility, and enduring quality in a home built and lovingly maintained by its original owner.
-
Highlights
- Cooling: Window Unit(s), Whole House Fan
- Parking Spots: 8
- Property Type: Single Family Residence
- Total Rooms: 9
- Status: Active
- Heating: Natural Gas
- Property Class: Residential
- Style: Colonial
- Year Built: 1989
-
Additional Details
- Appliances: Gas Water Heater, Range, Dishwasher, Disposal, Microwave, Refrigerator, Freezer, Washer, Dryer
- Construction: Frame, Conventional (2x4-2x6)
- Exterior Features: Deck - Composite, Covered Patio/Deck, Hot Tub/Spa, Fenced Yard, Garden, Other
- Flooring: Tile, Carpet, Hardwood
- Road Frontage Type: Public, Dead End
- SqFt Source: Other
- Year Built Source: Owner
- Basement: Full, Finished, Walk-Out Access, Interior Entry
- Exclusions: Mounted Tv. Hot Tub And Curtains Are Excluded And Negotiable.
- Fireplaces: 1
- Foundation: Concrete Perimeter
- Roof: Asphalt/Composition Shingles
- Year Built Details: Actual
- Zoning: Resa
-
Amenities
- Community Features: Public Transportation, Shopping, Park, Walk/Jog Trails, Golf, Highway Access, Private School, Public School, T-Station, University
- Parking Features: Attached, Garage Door Opener, Storage, Paved Drive, Off Street, Paved
- Covered Parking Spaces: 1
-
Utilities
- Sewer: Public Sewer
- Water Source: Public
-
Fees / Taxes
- Assessed Value: $794,300
- Taxes: $9,158
- Tax Year: 2025
Similar Listings
Content © 2025 MLS Property Information Network, Inc. The information in this listing was gathered from third party resources including the seller and public records.
Listing information provided courtesy of Burns Realty & Investments.
MLS Property Information Network, Inc. and its subscribers disclaim any and all representations or warranties as to the accuracy of this information.






