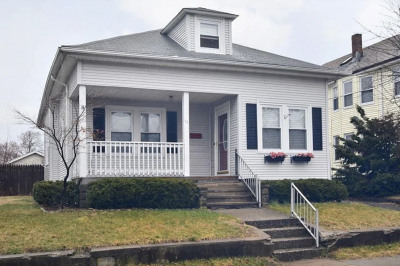$389,000
4
Beds
1/1
Bath
1,035
Living Area
-
Property Description
Step Into This Amazing Victorian-Style Colonial Situated On A Beautiful Corner, FENCED-IN LOT. Charming Flower Boxes Adorn The Windows, Creating A Warm Welcome As You Arrive. The Wide Open First Floor Is Perfect For Entertaining, Featuring A NICELY UPDATED KITCHEN With White Cabinetry, Granite Counters, And Stainless Steel Appliances. Enjoy Extra Living Space In The Adorable FRONT SUNROOM—Perfect For Relaxing And Taking In Outdoor Views While Being Indoors. A Spacious Bedroom And Half Bath Complete The First Floor. Upstairs, You’ll Find Three Additional Bedrooms And An Updated Full Bath. Outside, The Newer Trex Deck Offers A Great Spot To Enjoy The Perfect Backyard. A TWO-CAR GARAGE Adds Convenience, While The Location Can’t Be Beat—Walk To The Park, Playground, And Enjoy Easy Access To Restaurants, Shopping, And The Highway. This Home Truly Has It All—Character, Space, And Modern Comforts!
-
Highlights
- Heating: Forced Air, Natural Gas
- Property Class: Residential
- Style: Colonial
- Year Built: 1930
- Parking Spots: 2
- Property Type: Single Family Residence
- Total Rooms: 7
- Status: Active
-
Additional Details
- Appliances: Water Heater, Range, Microwave, Refrigerator, Washer, Dryer
- Construction: Frame
- Flooring: Carpet, Laminate
- Interior Features: Sun Room
- Road Frontage Type: Public
- SqFt Source: Public Record
- Year Built Source: Public Records
- Basement: Interior Entry, Unfinished
- Exterior Features: Porch - Enclosed, Deck - Composite
- Foundation: Concrete Perimeter
- Lot Features: Corner Lot
- Roof: Shingle
- Year Built Details: Actual
- Zoning: Res
-
Amenities
- Community Features: Public Transportation, Park, Highway Access, Public School
- Parking Features: Detached, Paved Drive, Off Street
- Covered Parking Spaces: 2
-
Utilities
- Electric: Circuit Breakers
- Water Source: Public
- Sewer: Public Sewer
-
Fees / Taxes
- Assessed Value: $320,200
- Taxes: $4,675
- Tax Year: 2025
Similar Listings
Content © 2025 MLS Property Information Network, Inc. The information in this listing was gathered from third party resources including the seller and public records.
Listing information provided courtesy of RE/MAX Real Estate Center.
MLS Property Information Network, Inc. and its subscribers disclaim any and all representations or warranties as to the accuracy of this information.



