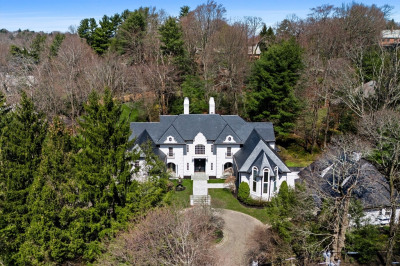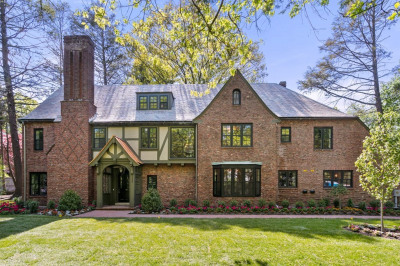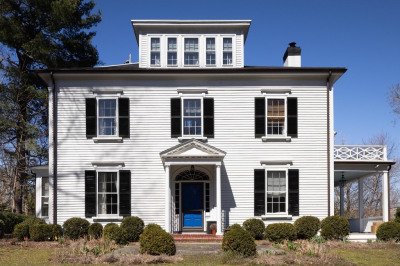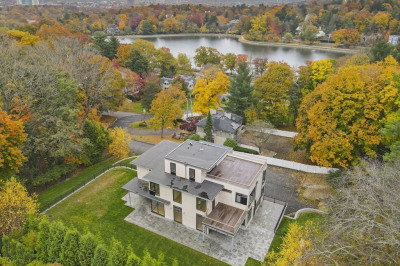$4,500,000
7
Beds
4/1
Baths
6,637
Living Area
-
Property Description
An extraordinarily rare opportunity to create a dream estate in Brookline’s Sargent Estates with building permit-ready plans for house expansion and renovation. Originally designed by local architect Royal Barry Wills in 1929, this stately Colonial-style 7 bedroom and 5.5 bathroom residence, extends over 6,600 square feet and features three floors of beautifully proportioned rooms with boundless restoration and renovation possibilities. The timeless architecture is highlighted by beautiful original detail including large expansive windows, soaring ceilings, and intricate millwork throughout. Set on a level one-acre corner lot and screened by mature trees and planting, this uniquely discreet property provides a bucolic setting while being less than four miles from downtown Boston. The Sargent Trust is one of Brookline's most sought-after neighborhoods, with quiet streets, a pond, conservation land and wildlife.
-
Highlights
- Acres: 1
- Heating: Baseboard, Oil, Natural Gas
- Parking Spots: 6
- Property Type: Single Family Residence
- Total Rooms: 12
- Status: Closed
- Area: Reservoir
- HOA Fee: $1,472
- Property Class: Residential
- Style: Colonial
- Year Built: 1929
-
Additional Details
- Appliances: Gas Water Heater
- Construction: Brick
- Flooring: Flooring - Hardwood
- Interior Features: Bathroom - Tiled With Tub & Shower, Entrance Foyer, Bedroom, Bathroom
- Road Frontage Type: Private Road
- Year Built Details: Approximate
- Zoning: S-40
- Basement: Full
- Fireplaces: 4
- Foundation: Block
- Lot Features: Corner Lot, Level
- Roof: Slate, Rubber
- Year Built Source: Public Records
-
Amenities
- Community Features: Public Transportation, Shopping, Park, Walk/Jog Trails, Conservation Area, House of Worship, Private School, Public School
- Parking Features: Attached, Off Street, Paved
- Covered Parking Spaces: 2
-
Utilities
- Sewer: Public Sewer
- Water Source: Public
-
Fees / Taxes
- Assessed Value: $2,907,900
- Facilitator Compensation: 1
- HOA Fee Frequency: Quarterly
- Taxes: $29,632
- Buyer Agent Compensation: 2.5
- HOA: Yes
- Tax Year: 2022
Similar Listings
Content © 2024 MLS Property Information Network, Inc. The information in this listing was gathered from third party resources including the seller and public records.
Listing information provided courtesy of MGS Group Real Estate LTD.
MLS Property Information Network, Inc. and its subscribers disclaim any and all representations or warranties as to the accuracy of this information.






