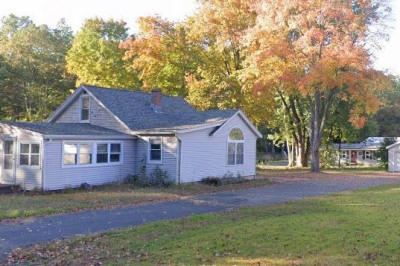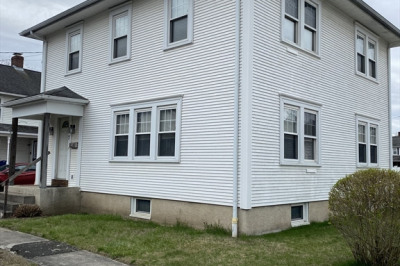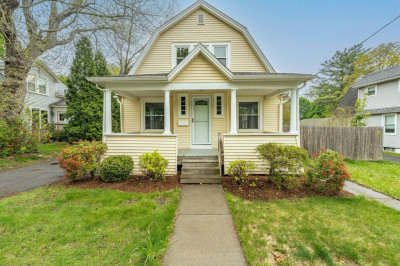$364,900
4
Beds
2
Baths
1,680
Living Area
-
Property Description
Welcome to this beautiful Cape-style home, ideally situated on a quiet dead-end street. This home offers both tranquility and accessibility. With 4-bedrooms, 2-bath, this home has been thoughtfully updated from top to bottom. The interior boasts new flooring throughout, creating a fresh and cohesive look. The kitchen offers granite countertops, laminate flooring, and appliances—all included. The first-floor full bathroom is designed for convenience with a walk-in shower. Upstairs, you’ll find two spacious bedrooms and another full bathroom. The finished basement includes two additional bedrooms, each with a walk-in closet, as well as a laundry/utility room. Step outside to enjoy a spacious backyard—perfect for entertaining, relaxing, or play. The property also includes ample off-street parking with room for up to five vehicles. This move-in-ready home blends modern updates with classic charm—don’t miss the opportunity to make it yours!
-
Highlights
- Cooling: Central Air
- Parking Spots: 5
- Property Type: Single Family Residence
- Total Rooms: 6
- Status: Active
- Heating: Forced Air, Natural Gas
- Property Class: Residential
- Style: Cape
- Year Built: 1945
-
Additional Details
- Appliances: Tankless Water Heater, Range, Refrigerator, Washer, Dryer
- Construction: Frame
- Foundation: Concrete Perimeter
- Road Frontage Type: Public, Dead End
- SqFt Source: Public Record
- Year Built Source: Public Records
- Basement: Full, Finished
- Exterior Features: Storage
- Lot Features: Level
- Roof: Shingle
- Year Built Details: Actual, Renovated Since
-
Amenities
- Community Features: Public Transportation, Shopping, Pool, Tennis Court(s), Park, Walk/Jog Trails, Golf, Medical Facility, Laundromat, Bike Path, Conservation Area, Private School, Public School, University
- Parking Features: Unpaved
-
Utilities
- Sewer: Public Sewer
- Water Source: Public
-
Fees / Taxes
- Assessed Value: $263,800
- Taxes: $4,004
- Tax Year: 2025
Similar Listings
Content © 2025 MLS Property Information Network, Inc. The information in this listing was gathered from third party resources including the seller and public records.
Listing information provided courtesy of RE/MAX Compass.
MLS Property Information Network, Inc. and its subscribers disclaim any and all representations or warranties as to the accuracy of this information.






