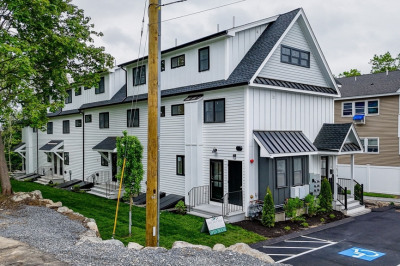$499,900
2
Beds
1/1
Bath
1,094
Living Area
-
Property Description
Welcome to this charming 2-bedroom, 1.5-bathroom townhouse at Barret Farm Condominium! The heart of the home is a gourmet kitchen, showcasing sleek stainless steel appliances and elegant countertops. Enjoy the comfort of central air conditioning and the convenience of an attached garage. Laundry is a breeze with the in-unit setup. Step outside to your private deck overlooking a lovely grassy backyard, perfect for relaxing. Situated in a great neighborhood with easy access to major commuting routes and the train, this home offers both tranquility and convenience. A wonderful opportunity awaits!
-
Highlights
- Area: North Billerica
- Cooling: Central Air
- HOA Fee: $426
- Property Class: Residential
- Stories: 2
- Unit Number: 232
- Status: Active
- Building Name: Barret Farm Condominium
- Heating: Forced Air, Natural Gas
- Parking Spots: 1
- Property Type: Condominium
- Total Rooms: 4
- Year Built: 2005
-
Additional Details
- Appliances: Range, Dishwasher, Disposal, Microwave, Refrigerator, Washer, Dryer
- Construction: Conventional (2x4-2x6)
- Pets Allowed: Yes w/ Restrictions
- SqFt Source: Public Record
- Year Built Details: Approximate
- Zoning: 3
- Basement: N
- Exterior Features: Deck, Professional Landscaping
- Roof: Shingle
- Total Number of Units: 132
- Year Built Source: Public Records
-
Amenities
- Community Features: Public Transportation, Shopping, Park, Walk/Jog Trails, Conservation Area, Highway Access, Public School
- Parking Features: Attached, Under, Off Street
- Covered Parking Spaces: 1
-
Utilities
- Electric: 200+ Amp Service
- Water Source: Public
- Sewer: Public Sewer
-
Fees / Taxes
- Assessed Value: $452,700
- Compensation Based On: Net Sale Price
- HOA Fee Includes: Sewer, Insurance, Maintenance Structure, Road Maintenance, Maintenance Grounds, Snow Removal, Reserve Funds
- Taxes: $5,147
- Buyer Agent Compensation: 1%
- HOA Fee Frequency: Monthly
- Tax Year: 2025
Similar Listings
Content © 2025 MLS Property Information Network, Inc. The information in this listing was gathered from third party resources including the seller and public records.
Listing information provided courtesy of Redfin Corp..
MLS Property Information Network, Inc. and its subscribers disclaim any and all representations or warranties as to the accuracy of this information.



