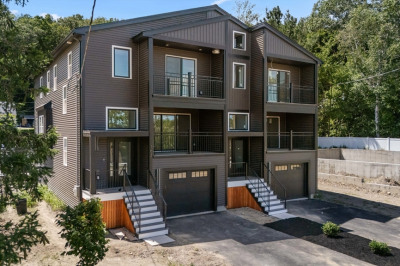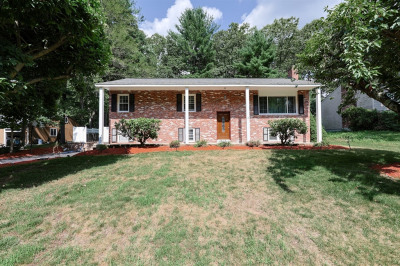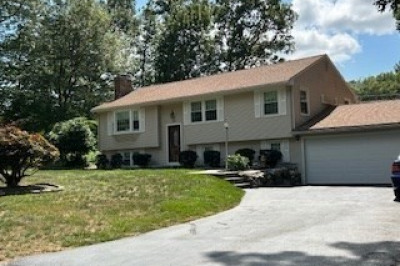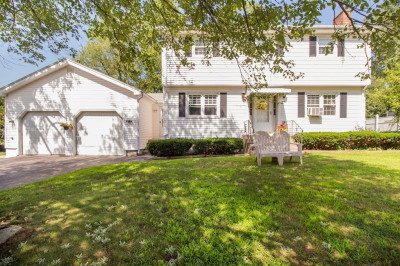$599,900
3
Beds
2
Baths
2,099
Living Area
-
Property Description
All the big stuff is done — just move in and enjoy! This fully insulated 2,099 sq ft, 3-bed, 2-bath Shrewsbury home offers comfort, style, and peace of mind. Major updates include 2018 roof, rebuilt chimney, newer windows, updated electric,remote skylight, professionally sealed driveway and irrigation system. The updated kitchen features stone countertops and stainless steel appliances. Enjoy the breezy mudroom, versatile art/office nook with private entrance, and finished 960 sq ft basement. Tandem 2-car garage, serene yard, and prime location make this a rare turnkey find.
-
Highlights
- Cooling: 3 or More, Ductless
- Parking Spots: 4
- Property Type: Single Family Residence
- Total Rooms: 8
- Status: Active
- Heating: Baseboard, Natural Gas
- Property Class: Residential
- Style: Ranch
- Year Built: 1954
-
Additional Details
- Appliances: Gas Water Heater, Range, Dishwasher, Microwave, Refrigerator, Washer, Dryer
- Construction: Stone
- Fireplaces: 1
- Foundation: Concrete Perimeter
- Road Frontage Type: Public, Dead End
- SqFt Source: Public Record
- Year Built Source: Public Records
- Basement: Finished, Bulkhead
- Exterior Features: Patio, Rain Gutters, Storage, Sprinkler System, Fenced Yard, Fruit Trees, Garden, ET Irrigation Controller
- Flooring: Wood, Tile, Carpet, Laminate, Wood Laminate, Flooring - Stone/Ceramic Tile, Flooring - Wall to Wall Carpet
- Interior Features: Closet, Home Office, Bonus Room, Internet Available - Unknown
- Roof: Shingle
- Year Built Details: Actual
- Zoning: Res-b
-
Amenities
- Community Features: Shopping, Park, Medical Facility, Laundromat, Highway Access, House of Worship, Private School, Public School
- Parking Features: Attached, Paved Drive, Off Street, Paved
- Covered Parking Spaces: 2
-
Utilities
- Sewer: Public Sewer
- Water Source: Public
-
Fees / Taxes
- Assessed Value: $401,400
- Taxes: $4,833
- Tax Year: 2025
Similar Listings
Content © 2025 MLS Property Information Network, Inc. The information in this listing was gathered from third party resources including the seller and public records.
Listing information provided courtesy of The Neighborhood Realty Group.
MLS Property Information Network, Inc. and its subscribers disclaim any and all representations or warranties as to the accuracy of this information.






