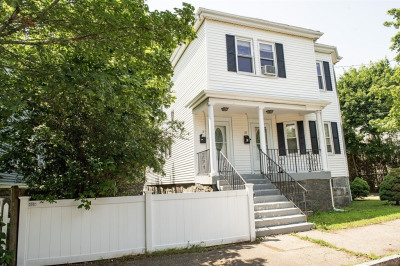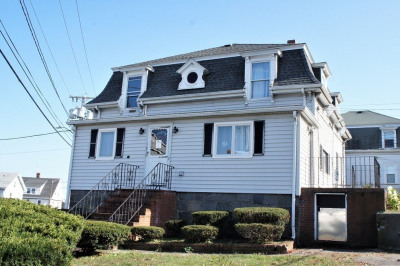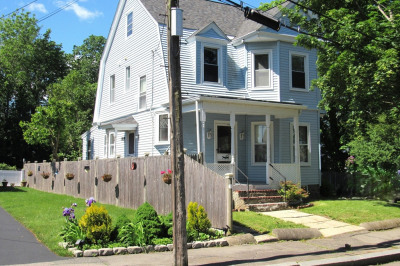$825,000
6
Beds
2
Baths
1,904
Living Area
-
Property Description
**Open House Sat(6/28) & Sun (6/29) 12 PM - 2 PM** Well-maintained side-by-side 2-family duplex featuring two spacious 3-bedroom units, each with a finished third floor, eat-in kitchen with washer and dryer, newer windows, enclosed porch, and separate utilities. Since 2018, the left unit has been upgraded with solid hardwood flooring, while the right unit has received new vinyl flooring. Additional updates include a 9-year-old roof (as of 2016), vinyl siding, and a detached 2-car garage. The left unit features a 9-year-old kitchen (2016), oil heating (~2011), gas hot water, and gas cooking. The right unit has gas heat (~2013), gas hot water, and gas cooking. Conveniently located minutes from the MBTA, shopping, restaurants, schools, and highway access.
-
Highlights
- Cooling: Window Unit(s)
- Levels: 6
- Property Class: Residential Income
- Stories: 6
- Year Built: 1900
- Heating: Forced Air, Oil, Natural Gas
- Parking Spots: 4
- Property Type: 2 Family - 2 Units Side by Side
- Total Rooms: 10
- Status: Active
-
Additional Details
- Appliances: Range, Refrigerator, Washer, Dryer, Range Hood
- Construction: Frame
- Foundation: Stone
- Road Frontage Type: Public
- SqFt Source: Public Record
- Year Built Details: Actual
- Zoning: Resb
- Basement: Full, Dirt Floor
- Flooring: Wood, Tile
- Interior Features: Living Room, Kitchen, Laundry Room, Mudroom
- Roof: Shingle
- Total Number of Units: 2
- Year Built Source: Public Records
-
Amenities
- Community Features: Public Transportation, Shopping, Conservation Area, Highway Access, Public School, T-Station
- Parking Features: Paved Drive, Off Street, Paved
- Covered Parking Spaces: 2
-
Utilities
- Electric: 100 Amp Service
- Water Source: Public
- Sewer: Public Sewer
-
Fees / Taxes
- Assessed Value: $658,900
- Taxes: $7,597
- Tax Year: 2025
Similar Listings
Content © 2025 MLS Property Information Network, Inc. The information in this listing was gathered from third party resources including the seller and public records.
Listing information provided courtesy of Keller Williams Realty.
MLS Property Information Network, Inc. and its subscribers disclaim any and all representations or warranties as to the accuracy of this information.






