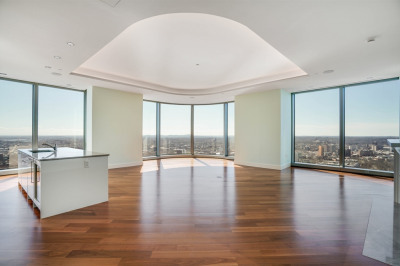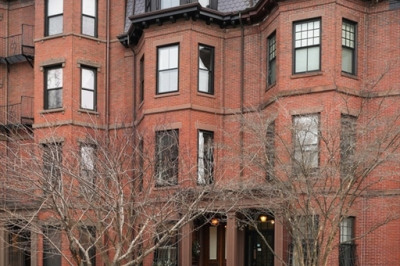$25,000/mo
4
Beds
4/1
Baths
4,600
Living Area
-
Property Description
Available NOW for rent unfurnished -- Step into refined luxury at The Bradley Mansion, an iconic Peabody & Stearns landmark concierge building on Commonwealth Ave. This exquisite 4 bed, 4.5 bath home with two private outdoor spaces blends Gilded Age grandeur with modern sophistication. Soaring 14-ft ceilings and elegant mouldings adorn the original Music Room, now an opulent oval living room that flows seamlessly to two terraces, perfect for alfresco entertaining. Two sunny front-facing bedrooms include a lavish primary suite with a fireplace, soaking tub, and infrared sauna. A chef’s kitchen with 2 Sub-Zero refrigerators, 2 dishwashers, and gas cooking caters to culinary excellence. The lower level family room opens to a bluestone patio with a grill & outdoor fireplace, alongside two bedroom suites. Includes 3 private garage spaces and a Concierge M-F for ultimate convenience. Enter through your private entrance at 411 Comm Ave or the grand mezzanine lobby at 409 Comm Ave.
-
Highlights
- Area: Back Bay
- Property Type: Condominium
- Unit Number: B
- Status: Active
- Property Class: Residential Lease
- Total Rooms: 9
- Year Built: 1899
-
Additional Details
- Appliances: Range, Dishwasher, Disposal, Microwave, Refrigerator, Freezer, Washer, Dryer, Range Hood
- Fireplaces: 2
- Pets Allowed: Yes w/ Restrictions
- Year Built Details: Approximate
- Exterior Features: Patio, Patio - Enclosed
- Interior Features: Elevator
- SqFt Source: Other
- Year Built Source: Public Records
-
Amenities
- Community Features: Public Transportation, Shopping, Park, Walk/Jog Trails, Medical Facility, Highway Access, House of Worship, Private School, T-Station, University
- Security Features: Security System
- Covered Parking Spaces: 3
-
Fees / Taxes
- Rental Fee Includes: Heat, Hot Water, Water, Sewer, Trash Collection, Snow Removal, Parking
Similar Listings
Content © 2025 MLS Property Information Network, Inc. The information in this listing was gathered from third party resources including the seller and public records.
Listing information provided courtesy of Gibson Sotheby's International Realty.
MLS Property Information Network, Inc. and its subscribers disclaim any and all representations or warranties as to the accuracy of this information.






