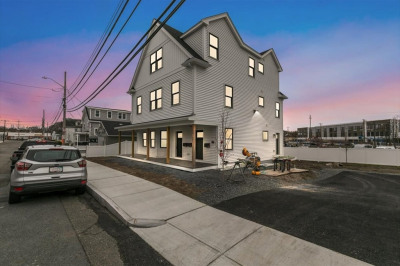$669,000
3
Beds
1/1
Bath
1,713
Living Area
-
Property Description
BRAND NEW ROOF! This three bedroom duplex condo is very close to Preston beach! Step inside to be greeted by high ceilings that create an airy and open atmosphere throughout the home. Every room is flooded with light from the oversized windows. The kitchen with granite counters, stainless steel appliances and breakfast bar includes a large dining area and there is a half bath and laundry on this floor. Off the kitchen is a lovely enclosed porch great for gatherings and there are two separate outdoor decks as well. The stately oversized living room has a decorative fireplace, which is the centerpiece of the room. There is also enough space for an office here. Upstairs you will find three bedrooms, and the primary bedroom includes a walk in closet. Off the full bathroom is a stairwell to a bonus room that can easily be converted to a rec room or another bedroom. There are also four parking spaces! This condo combines style, functionality, and comfort, making it an ideal home!
-
Highlights
- Cooling: Window Unit(s)
- HOA Fee: $216
- Property Class: Residential
- Stories: 2
- Unit Number: 409
- Status: Active
- Heating: Hot Water
- Parking Spots: 2
- Property Type: Condominium
- Total Rooms: 7
- Year Built: 1900
-
Additional Details
- Appliances: Range, Dishwasher, Refrigerator, Washer, Dryer
- Fireplaces: 1
- SqFt Source: Public Record
- Year Built Details: Approximate
- Zoning: Res
- Basement: Y
- Pets Allowed: Yes
- Total Number of Units: 2
- Year Built Source: Public Records
-
Amenities
- Covered Parking Spaces: 2
- Waterfront Features: Beach Front, 1/10 to 3/10 To Beach
- Parking Features: Attached, Assigned, Deeded
-
Utilities
- Sewer: Public Sewer
- Water Source: Public
-
Fees / Taxes
- Assessed Value: $704,200
- Compensation Based On: Net Sale Price
- HOA Fee Includes: Water, Sewer, Insurance, Maintenance Grounds
- Taxes: $6,373
- Buyer Agent Compensation: 2.5%
- HOA Fee Frequency: Monthly
- Tax Year: 2025
Similar Listings
Content © 2025 MLS Property Information Network, Inc. The information in this listing was gathered from third party resources including the seller and public records.
Listing information provided courtesy of Compass.
MLS Property Information Network, Inc. and its subscribers disclaim any and all representations or warranties as to the accuracy of this information.






