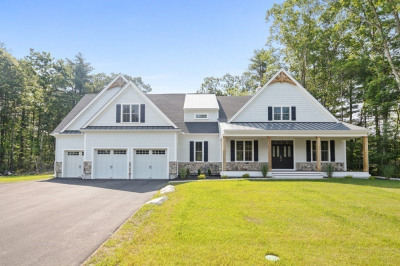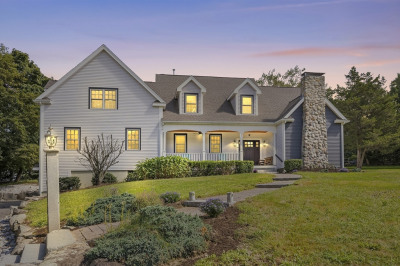$1,475,000
6
Beds
4/1
Baths
5,094
Living Area
-
Property Description
PLENTY OF SPACE. Beautiful, completely renovated Colonial style home in a desirable York St area. A spacious, flexible layout with over 5000 sq ft and three levels of living space. Completely updated, offering hardwood flooring and recessed lighting throughout. Contemporary paint. A fabulous kitchen remodel featuring oversized marble tile flooring, granite countertop, kitchen island, premium range with industrial hood, wall oven with built in microwave. Breathtaking dining & living room spaces accented with new chandelier & gas fireplaces. Classic architecture with a tasteful, modern update. Primary bedroom with ensuite boasting jacuzzi style tub, separate tiled shower and dual vanity leading to huge walk-in closet space. Other updates include 2 central a/c units, 2nd floor laundry room, new vinyl siding, new architectural shingle roof, freshly paved driveway. Detached garage. Inground pool with privacy fencing nestled on 1.3 acre lot.
-
Highlights
- Acres: 1
- Heating: Forced Air, Natural Gas
- Property Class: Residential
- Style: Colonial
- Year Built: 1940
- Cooling: Central Air
- Parking Spots: 4
- Property Type: Single Family Residence
- Total Rooms: 15
- Status: Active
-
Additional Details
- Appliances: Range, Oven, Dishwasher, Disposal, Microwave, Refrigerator, Freezer
- Construction: Frame
- Fireplaces: 2
- Foundation: Concrete Perimeter
- Road Frontage Type: Public
- Year Built Details: Actual, Renovated Since
- Zoning: Sraa
- Basement: Full, Bulkhead, Concrete, Unfinished
- Exterior Features: Porch, Deck - Composite
- Flooring: Wood, Tile
- Lot Features: Level
- Roof: Shingle
- Year Built Source: Public Records
-
Amenities
- Community Features: Shopping, Walk/Jog Trails, Medical Facility, Conservation Area, Highway Access, House of Worship
- Parking Features: Detached, Paved Drive, Off Street, Paved
- Covered Parking Spaces: 2
-
Utilities
- Electric: 200+ Amp Service
- Water Source: Public
- Sewer: Private Sewer
-
Fees / Taxes
- Assessed Value: $1,352,600
- Compensation Based On: Net Sale Price
- Tax Year: 2024
- Buyer Agent Compensation: 2
- Facilitator Compensation: 1
- Taxes: $13,485
Similar Listings
Content © 2024 MLS Property Information Network, Inc. The information in this listing was gathered from third party resources including the seller and public records.
Listing information provided courtesy of Coldwell Banker Realty - Cambridge.
MLS Property Information Network, Inc. and its subscribers disclaim any and all representations or warranties as to the accuracy of this information.





