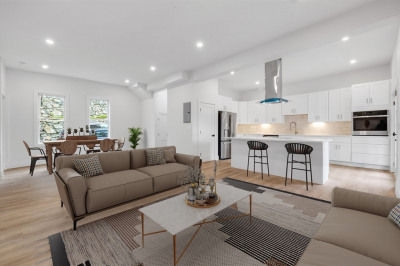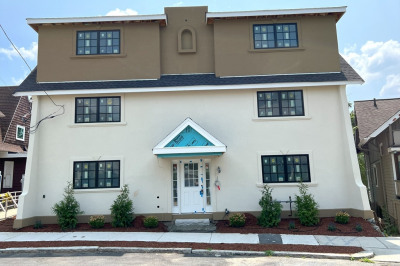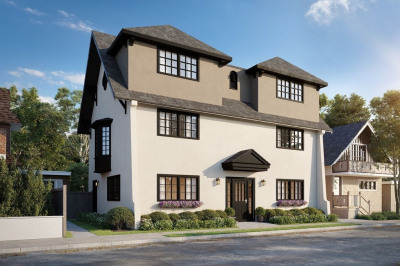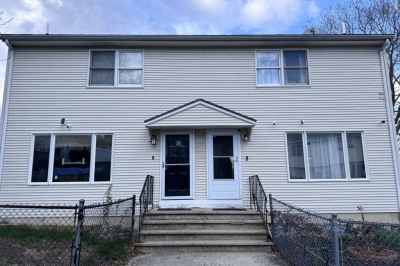$695,000
3
Beds
3
Baths
1,667
Living Area
-
Property Description
Welcome to Melrose! Beautiful sun-lit 2+/3 bedroom, 3 bathroom home with more than 1600+SF of living space! Enjoy two levels of living and a flexible layout for all lifestyles! Gut-renovated in 2016 with no detail left untouched! Spray foam insulation, high efficiency systems, NEST thermostat and energy efficient windows! Perfect floor plan with luxury elements throughout including a chef’s kitchen w/ SS appliances, quartz counters and a large dining island! Main level boasts a sunny living room, kitchen, full bathroom convenient for guests and two bedrooms, both with walk in closets! Primary suite complete with a lush en-suite Carrera marble bath! Head down to the lower level for even more space! A large family room, full bathroom plus a bonus room ideal for an office or 3rd bedroom! In-unit laundry, gleaming HW floors and 1 Off-Street Parking space completes this amazing opportunity! Premier location with easy access to Wyoming Commuter Rail, Oak Grove & the vibrant downtown Melrose!
-
Highlights
- Cooling: Central Air
- HOA Fee: $202
- Property Class: Residential
- Stories: 2
- Unit Number: 1a
- Status: Active
- Heating: Central
- Parking Spots: 1
- Property Type: Condominium
- Total Rooms: 6
- Year Built: 1884
-
Additional Details
- Appliances: Range, Dishwasher, Disposal, Microwave, Refrigerator, Washer, Dryer
- Flooring: Carpet, Hardwood
- SqFt Source: Public Record
- Year Built Details: Approximate
- Year Converted: 2016
- Basement: Y
- Roof: Rubber
- Total Number of Units: 6
- Year Built Source: Public Records
- Zoning: Res
-
Amenities
- Community Features: Public Transportation, Shopping, Park, Walk/Jog Trails, Public School, T-Station
- Security Features: Intercom
- Parking Features: Off Street, Deeded
-
Utilities
- Sewer: Public Sewer
- Water Source: Public
-
Fees / Taxes
- Assessed Value: $590,900
- HOA Fee Includes: Insurance, Maintenance Grounds, Snow Removal, Reserve Funds
- Taxes: $5,850
- HOA Fee Frequency: Monthly
- Tax Year: 2025
Similar Listings
Content © 2025 MLS Property Information Network, Inc. The information in this listing was gathered from third party resources including the seller and public records.
Listing information provided courtesy of Gibson Sotheby's International Realty.
MLS Property Information Network, Inc. and its subscribers disclaim any and all representations or warranties as to the accuracy of this information.






