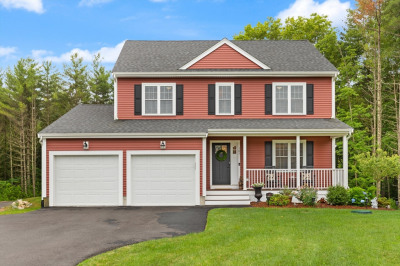$665,000
3
Beds
2/1
Baths
2,544
Living Area
-
Property Description
Welcome to this stunning 3-possible 4 bedroom, 2.5 bathroom colonial in Taunton, MA. This home features modern upgrades and charming details throughout. Inside, enjoy natural light, hardwood floors, and a cozy electric fireplace in the spacious living area. The kitchen boasts granite countertops, stainless steel appliances, and a sliding glass door leading to a 3-level deck with a screened-in gazebo. Upstairs, find generous bedrooms, including a luxurious primary suite with a heated bathroom floor and walk-in closet. Practicality meets beauty with a newer roof, updated water tank, and serviced boiler. Ample storage, a walk-out basement, and a 2-car garage offer convenience. Outside, admire the manicured landscaping and firepit area. Schedule a showing today and experience comfort, elegance, and functionality.
-
Highlights
- Heating: Baseboard, Oil
- Property Class: Residential
- Style: Colonial
- Year Built: 1986
- Parking Spots: 6
- Property Type: Single Family Residence
- Total Rooms: 7
- Status: Closed
-
Additional Details
- Appliances: Water Heater, Range, Dishwasher, Microwave, Refrigerator
- Construction: Frame
- Fireplaces: 1
- Foundation: Concrete Perimeter
- Interior Features: Central Vacuum, Walk-up Attic
- Year Built Details: Actual
- Zoning: Rurres
- Basement: Full
- Exterior Features: Deck, Rain Gutters, Storage, Professional Landscaping, Screens, Gazebo
- Flooring: Wood, Tile, Laminate, Vinyl / VCT
- Foundation Area: 954
- Roof: Asphalt/Composition Shingles
- Year Built Source: Public Records
-
Amenities
- Covered Parking Spaces: 2
- Parking Features: Paved Drive
-
Utilities
- Electric: 200+ Amp Service
- Water Source: Private
- Sewer: Private Sewer
-
Fees / Taxes
- Assessed Value: $440,900
- Compensation Based On: Gross/Full Sale Price
- Tax Year: 2023
- Buyer Agent Compensation: 2% netsale%
- Facilitator Compensation: n/a%
- Taxes: $5,313
Similar Listings
Content © 2025 MLS Property Information Network, Inc. The information in this listing was gathered from third party resources including the seller and public records.
Listing information provided courtesy of Thumbprint Realty, LLC.
MLS Property Information Network, Inc. and its subscribers disclaim any and all representations or warranties as to the accuracy of this information.



