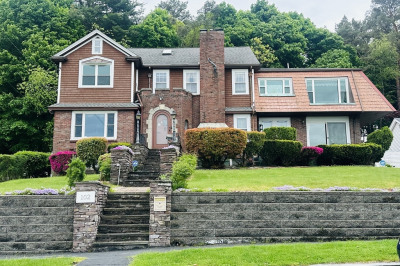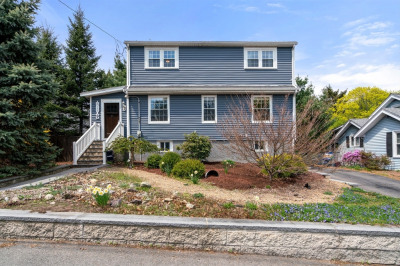$1,049,000
6
Beds
1/1
Bath
2,349
Living Area
-
Property Description
Discover this show stopping Colonial in Quincy's sought-after Wollaston Hill neighborhood. This meticulously maintained home offers spacious rooms and three floors of living space, gleaming hardwood floors, and an updated kitchen flooded with natural light. Enjoy modern comforts like radiant heated mudroom floors, air conditioning, and updated systems, while living in a home with classic style and charm. With newer siding and windows, plus a garage off the left side driveway along with a second right side gravel driveway, this home is ready for you to move in and unpack. The private, fenced in backyard features a magnificent beech tree, patio, and expansive deck offering a tranquil retreat. Perfectly located within walking distance to the Red Line T station, this truly special property is unlike anything else on the market. Available for private showings, reach out to view this incredible home.
-
Highlights
- Cooling: Ductless
- Parking Spots: 4
- Property Type: Single Family Residence
- Total Rooms: 10
- Status: Active
- Heating: Natural Gas
- Property Class: Residential
- Style: Colonial
- Year Built: 1920
-
Additional Details
- Appliances: Range, Dishwasher, Disposal, Microwave, Refrigerator, Washer, Dryer
- Fireplaces: 2
- Foundation: Granite
- Roof: Shingle, Slate, Other
- Year Built Details: Actual
- Zoning: Res A
- Exterior Features: Deck, Patio, Rain Gutters, Storage, Sprinkler System, Fenced Yard
- Flooring: Wood
- Road Frontage Type: Public
- SqFt Source: Public Record
- Year Built Source: Public Records
-
Amenities
- Community Features: Public Transportation, Shopping, Golf, Highway Access, T-Station
- Parking Features: Under, Paved Drive, Off Street, Paved
- Covered Parking Spaces: 1
- Waterfront Features: Beach Front, 1 to 2 Mile To Beach
-
Utilities
- Sewer: Public Sewer
- Water Source: Public
-
Fees / Taxes
- Assessed Value: $990,800
- Compensation Based On: Net Sale Price
- Taxes: $11,423
- Buyer Agent Compensation: 2%
- Tax Year: 2025
Similar Listings
Content © 2025 MLS Property Information Network, Inc. The information in this listing was gathered from third party resources including the seller and public records.
Listing information provided courtesy of Compass.
MLS Property Information Network, Inc. and its subscribers disclaim any and all representations or warranties as to the accuracy of this information.






