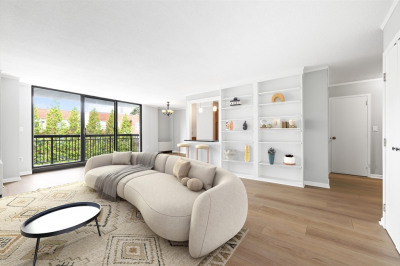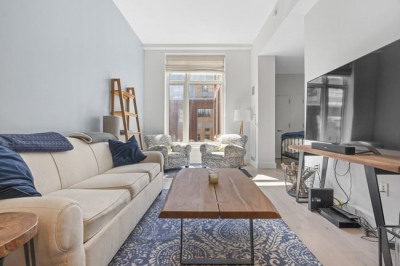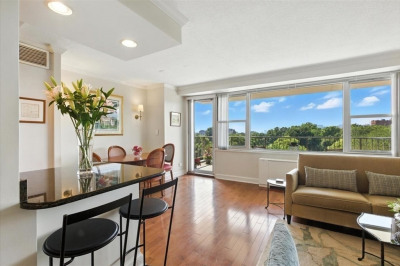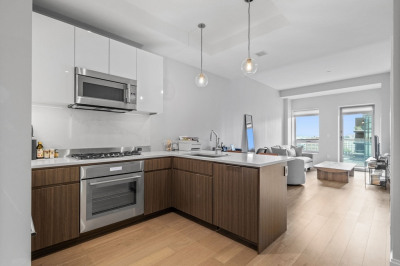$810,000
1
Bed
1
Bath
682
Living Area
-
Property Description
Experience the essence of Back Bay living in this 1-bedroom, 1-bath home, ideally situated just steps from the Charles River, Prudential Center, Fenway, the T, boutique shopping, and fine dining. Sunlight pours through the elegant bay windows of the living room, complemented by built-in shelving and a classic fireplace. The kitchen features custom cabinetry, granite countertops, and stainless steel appliances, while hardwood floors flow throughout. The spacious primary bedroom offers a generous walk-in closet, with additional storage in the hallway and bedroom. Enjoy the convenience of an in-unit washer/dryer combo and unwind on the common roof deck, where sweeping views of the Charles River and Boston skyline create the perfect city escape.
-
Highlights
- Area: Back Bay
- Cooling: Window Unit(s)
- HOA Fee: $454
- Property Type: Condominium
- Total Rooms: 3
- Year Built: 1890
- Building Name: 405 Marlborough Condominium
- Heating: Hot Water, Oil
- Property Class: Residential
- Stories: 1
- Unit Number: 31
- Status: Active
-
Additional Details
- Appliances: Range, Dishwasher, Refrigerator, Washer/Dryer
- Construction: Brick
- Fireplaces: 1
- Pets Allowed: Yes
- SqFt Source: Measured
- Year Built Details: Actual
- Zoning: R
- Basement: N
- Exterior Features: Deck - Roof
- Flooring: Tile, Hardwood
- Roof: Tar/Gravel
- Total Number of Units: 11
- Year Built Source: Public Records
-
Amenities
- Community Features: Public Transportation, Shopping, Walk/Jog Trails, Highway Access, T-Station
- Security Features: Intercom
- Parking Features: On Street
- Waterfront Features: 0 to 1/10 Mile To Beach, Beach Ownership(Public)
-
Utilities
- Sewer: Public Sewer
- Water Source: Public
-
Fees / Taxes
- Assessed Value: $740,600
- HOA Fee Includes: Heat, Gas, Insurance
- Taxes: $4,624
- HOA Fee Frequency: Monthly
- Tax Year: 2025
Similar Listings
Content © 2025 MLS Property Information Network, Inc. The information in this listing was gathered from third party resources including the seller and public records.
Listing information provided courtesy of William Raveis R.E. & Home Services.
MLS Property Information Network, Inc. and its subscribers disclaim any and all representations or warranties as to the accuracy of this information.






