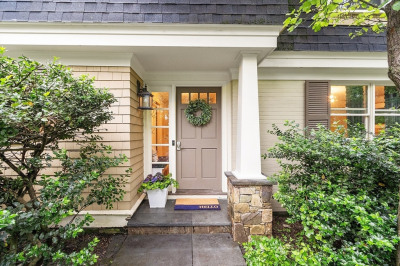$698,000
2
Beds
2
Baths
1,500
Living Area
-
Property Description
VIRTUALLY NEW CONSTRUCTION & THE JOY OF SINGLE LEVEL LIVING! This pristine CORNER UNIT OFFERS TWO BEDROOMS and is DRENCHED IN NATURAL LIGHT! Two years young, this unit has gorgeous wood floors, high ceilings and custom detailed trim throughout! The main living space is open & spacious & exemplifies what today's buyers are looking for. The kitchen features a large center island, stone countertops & stylish pendant lighting. Perfect for entertaining, the dining area offers direct access to the PRIVATE DECK as a retreat for morning coffee or an evening cocktail while overlooking beautiful woodlands! Surrounded by walls of windows, the living room offers a spectacular living space for entertaining & relaxation. Rejuvenate in the primary bedroom with ensuite bath & gigantic walk-in closet! Family or guests are sure to enjoy the 2nd bedroom. 2 INDOOR GARAGE SPACES! Join this terrific 55+ community today & enjoy the luxury of modern living in North Sudbury. 3 miles to Concord Center! Perfect!
-
Highlights
- Building Name: Emery At Cold Brook Crossing
- Heating: Forced Air, Natural Gas
- Parking Spots: 2
- Property Type: Condominium
- Total Rooms: 5
- Year Built: 2022
- Cooling: Central Air
- HOA Fee: $768
- Property Class: Residential
- Stories: 1
- Unit Number: 213
- Status: Active
-
Additional Details
- Appliances: Range, Dishwasher, Refrigerator
- Construction: Frame
- Exterior Features: Balcony
- Interior Features: Lighting - Overhead, Entrance Foyer
- Roof: Shingle
- Total Number of Units: 173
- Year Built Source: Public Records
- Basement: N
- Exclusions: See Attachments.
- Flooring: Tile, Carpet, Engineered Hardwood, Flooring - Engineered Hardwood
- Pets Allowed: Yes w/ Restrictions
- SqFt Source: Public Record
- Year Built Details: Actual
- Zoning: Rd
-
Amenities
- Community Features: Walk/Jog Trails, Conservation Area, Adult Community
- Parking Features: Under, Off Street, Assigned, Paved
- Covered Parking Spaces: 2
- Security Features: Intercom
-
Utilities
- Electric: Circuit Breakers
- Water Source: Public
- Sewer: Other
-
Fees / Taxes
- Assessed Value: $551,800
- HOA Fee Frequency: Monthly
- Tax Year: 2025
- Compensation Based On: Compensation Offered but Not in MLS
- HOA Fee Includes: Water, Sewer, Insurance, Maintenance Structure, Road Maintenance, Maintenance Grounds, Snow Removal, Trash, Reserve Funds
- Taxes: $8,078
Similar Listings
Content © 2025 MLS Property Information Network, Inc. The information in this listing was gathered from third party resources including the seller and public records.
Listing information provided courtesy of The Attias Group, LLC.
MLS Property Information Network, Inc. and its subscribers disclaim any and all representations or warranties as to the accuracy of this information.



