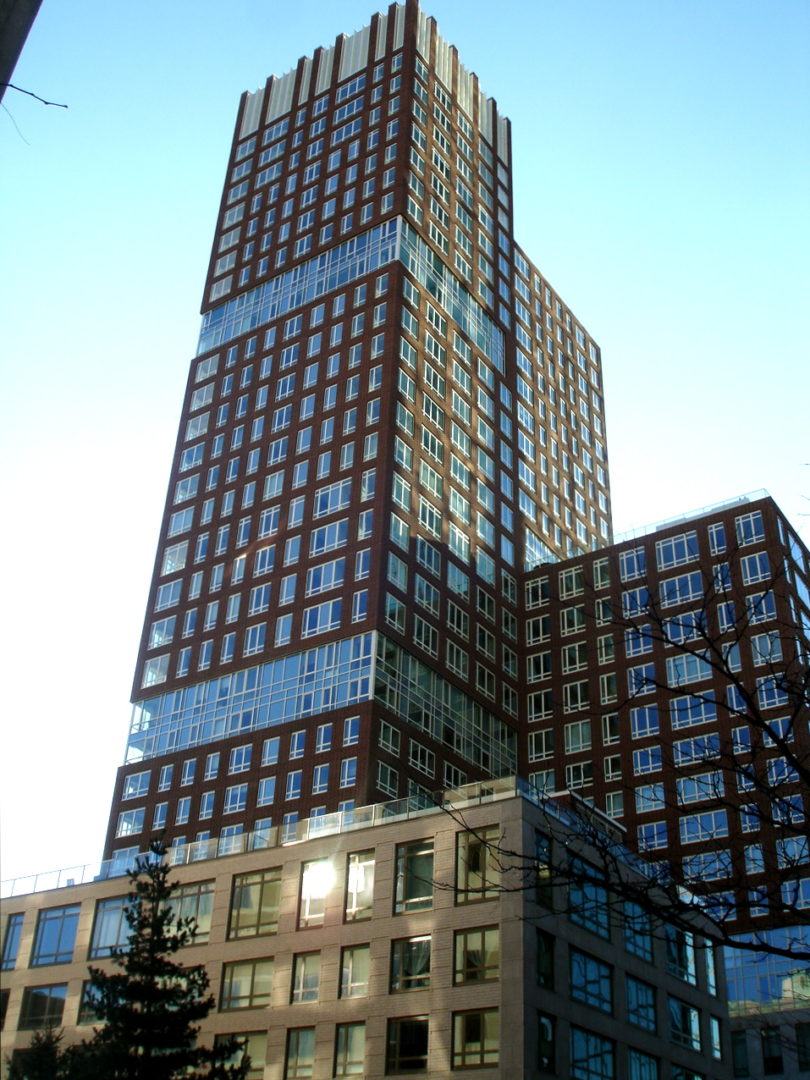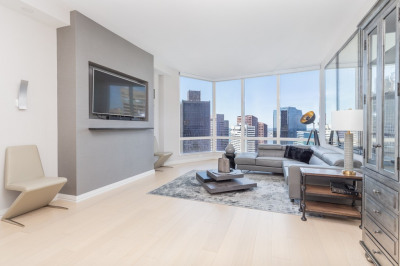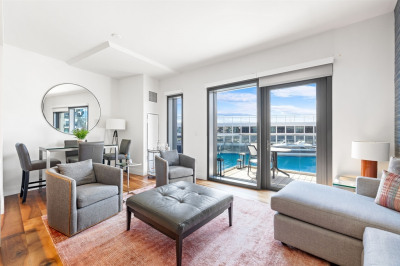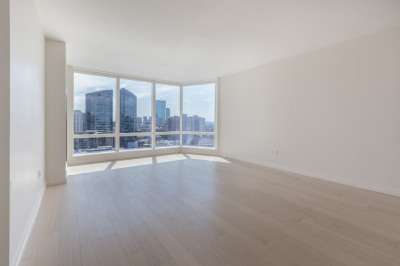About this building
Clarendon Boston
The Clarendon is a full service, luxury condo building in Back Bay. The 2010 constructed condominium building is just steps from The South End, Newbury Street and The Boston Garden. The Clarendon Back...
- Area
- Back Bay
- Floors
- 33
- Year Built
- 2009
- No Fee
- Yes







