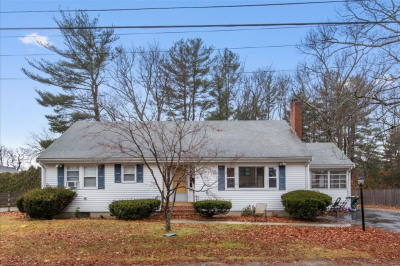$575,000
3
Beds
2
Baths
1,952
Living Area
-
Property Description
This updated Cape offers space, flexibility, and a layout that adapts to your lifestyle. On the main level, enjoy a front-to-back living room, generous dining room, full bath, and a versatile bedroom. A super cool den with vaulted ceilings provides direct access to the yard and workshop, creating a seamless indoor-outdoor connection. Upstairs, a recent renovation shines with a spacious primary bedroom featuring a massive walk-in closet, a large third bedroom, and a stylish full bath. Out back, the fully-fenced, oversized yard offers endless possibilities for play, gardening, or future expansion. The two-car garage connects through the workshop—ideal for hobbyists & DIYers, or additional storage. Move-in ready with great updates (roof, siding & main-level mini split all within the last 5 years!). Don’t miss your opportunity to make 400 Salem Street your own.
-
Highlights
- Cooling: Ductless
- Parking Spots: 4
- Property Type: Single Family Residence
- Total Rooms: 7
- Status: Active
- Heating: Forced Air, Natural Gas
- Property Class: Residential
- Style: Cape
- Year Built: 1940
-
Additional Details
- Appliances: Gas Water Heater, Range, Dishwasher, Refrigerator
- Construction: Frame
- Fireplaces: 1
- Foundation: Concrete Perimeter
- Roof: Shingle
- Year Built Details: Renovated Since
- Zoning: Reside
- Basement: Full, Interior Entry, Bulkhead, Sump Pump, Concrete, Unfinished
- Exterior Features: Patio, Storage
- Flooring: Wood, Tile, Laminate
- Road Frontage Type: Public
- SqFt Source: Public Record
- Year Built Source: Public Records
-
Amenities
- Community Features: Shopping, Park, Conservation Area, Public School
- Parking Features: Attached, Paved Drive, Off Street
- Covered Parking Spaces: 2
-
Utilities
- Sewer: Public Sewer
- Water Source: Public
-
Fees / Taxes
- Assessed Value: $548,000
- Taxes: $7,491
- Tax Year: 2025
Similar Listings
Content © 2025 MLS Property Information Network, Inc. The information in this listing was gathered from third party resources including the seller and public records.
Listing information provided courtesy of Ceres Real Estate.
MLS Property Information Network, Inc. and its subscribers disclaim any and all representations or warranties as to the accuracy of this information.






