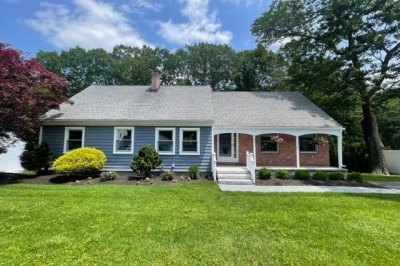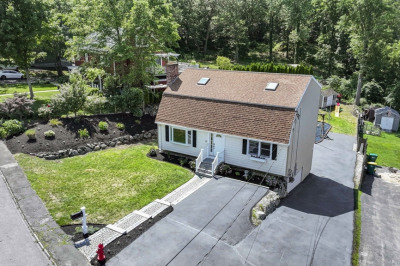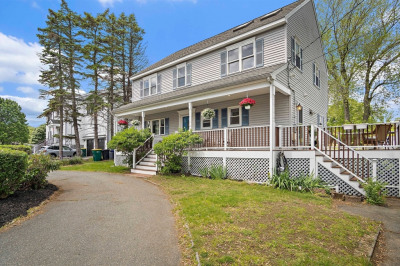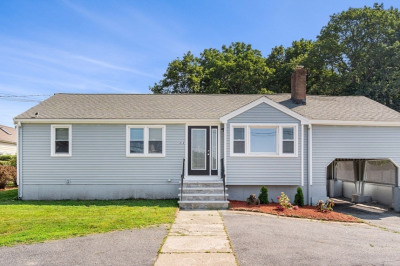$899,000
3
Beds
3
Baths
2,102
Living Area
-
Property Description
The home you’ve been waiting for is here! THOUGHTFULLY RENOVATED SPLIT-ENTRY IN PRIME WEST WOBURN featuring 3 spacious bedrooms and 3 full baths, including a private ensuite. Purchased 2 years ago for owner occupancy, the seller invested in high-quality upgrades: BRAND-NEW kitchen and baths, flooring, Energy Star appliances, fresh paint, LED lighting, and central A/C. Bright open layout with a flexible lower level—ideal for a gym, office, or cozy movie nights. Step outside to a private yard with new composite deck and improved drainage, perfect for outdoor entertaining. Oversized 2-car garage, extended driveway, and refreshed landscaping complete the package. Minutes from I-95/93, Whole Foods, Burlington Mall, and Horn Pond trails. DON’T MISS THIS TRULY MOVE-IN-READY HOME WHERE EVERYTHING’S ALREADY DONE FOR YOU! Seller relocating. OH Sat 1:30–3 PM & Sun 1–2:30 PM. Offer deadline Tues 7/15 at noon.
-
Highlights
- Cooling: Central Air, ENERGY STAR Qualified Equipment
- Parking Spots: 8
- Property Type: Single Family Residence
- Total Rooms: 7
- Status: Active
- Heating: Central, Baseboard, Heat Pump, Oil
- Property Class: Residential
- Style: Raised Ranch
- Year Built: 1986
-
Additional Details
- Appliances: Water Heater, Oven, Disposal, Microwave, Range, ENERGY STAR Qualified Refrigerator, ENERGY STAR Qualified Dryer, ENERGY STAR Qualified Dishwasher, ENERGY STAR Qualified Washer, Range Hood
- Construction: Frame
- Fireplaces: 1
- Foundation: Concrete Perimeter
- Roof: Shingle
- Year Built Details: Actual
- Zoning: R-1
- Basement: Finished, Walk-Out Access, Garage Access
- Exterior Features: Deck - Wood, Patio, Lighting
- Flooring: Tile, Engineered Hardwood
- Road Frontage Type: Public
- SqFt Source: Public Record
- Year Built Source: Public Records
-
Amenities
- Community Features: Shopping, Park, Highway Access, Public School
- Parking Features: Attached, Paved Drive, Paved
- Covered Parking Spaces: 2
-
Utilities
- Electric: Circuit Breakers
- Water Source: Public
- Sewer: Public Sewer
-
Fees / Taxes
- Assessed Value: $718,900
- Compensation Based On: Net Sale Price
- Taxes: $6,139
- Buyer Agent Compensation: 2%
- Tax Year: 2025
Similar Listings
Content © 2025 MLS Property Information Network, Inc. The information in this listing was gathered from third party resources including the seller and public records.
Listing information provided courtesy of Phoenix Real Estate Partners, LLC.
MLS Property Information Network, Inc. and its subscribers disclaim any and all representations or warranties as to the accuracy of this information.






