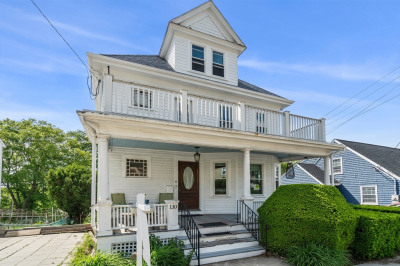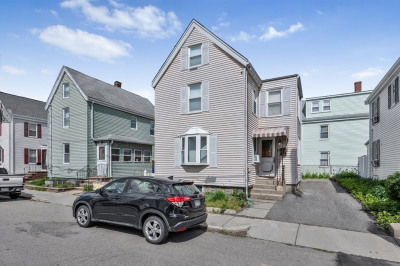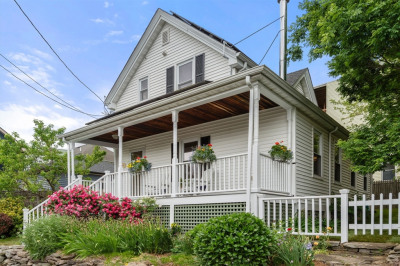$825,000
3
Beds
1/1
Bath
1,190
Living Area
-
Property Description
Oak Square: Set on a beautiful lot is this delightful 3 bedroom 1 1/2 bath Cape. Lovingly maintained, this rarely available single family home is loaded with period charm and natural light. An entry foyer opens to a good sized living room which leads to a gorgeous dining room with fireplace and built in hutch. The kitchen features butcher block countertops, a newer tiled floor, and ample cabinetry. A huge deck overlooks a large fenced backyard, perfect for outdoor relaxing or entertaining. A charming staircase with two picture windows leads to the second floor where you'll find three bedrooms and a full bath including a primary bedroom with double closets. The unfinished basement is clean and has a 1/2 bath, updated electrical and HVAC systems, and ample storage. Amenities include Cent Air, many replacement windows, hardwood flooring, off street parking. The property affords easy access to Oak Square eateries & coffee shops, YMCA, Mass Pike, Chandler Pond, BC, St. Elizabeth's Hosp
-
Highlights
- Area: Brighton
- Heating: Forced Air, Natural Gas
- Property Class: Residential
- Style: Cape, Bungalow
- Year Built: 1920
- Cooling: Central Air
- Parking Spots: 2
- Property Type: Single Family Residence
- Total Rooms: 6
- Status: Active
-
Additional Details
- Appliances: Gas Water Heater, Range, Dishwasher, Refrigerator, Washer, Dryer
- Construction: Frame
- Fireplaces: 1
- Foundation: Stone
- Road Frontage Type: Public
- SqFt Source: Public Record
- Year Built Source: Public Records
- Basement: Full, Sump Pump
- Exterior Features: Porch, Deck, Rain Gutters, Fenced Yard, Garden
- Flooring: Hardwood
- Interior Features: Entrance Foyer
- Roof: Shingle
- Year Built Details: Approximate
- Zoning: R1
-
Amenities
- Community Features: Public Transportation, Park, Golf, Highway Access, University
- Parking Features: Paved Drive, Off Street
-
Utilities
- Electric: Circuit Breakers, 100 Amp Service
- Water Source: Public
- Sewer: Public Sewer
-
Fees / Taxes
- Assessed Value: $648,600
- Tax Year: 2025
- Compensation Based On: Compensation Offered but Not in MLS
- Taxes: $7,511
Similar Listings
Content © 2025 MLS Property Information Network, Inc. The information in this listing was gathered from third party resources including the seller and public records.
Listing information provided courtesy of Hammond Residential Real Estate.
MLS Property Information Network, Inc. and its subscribers disclaim any and all representations or warranties as to the accuracy of this information.






