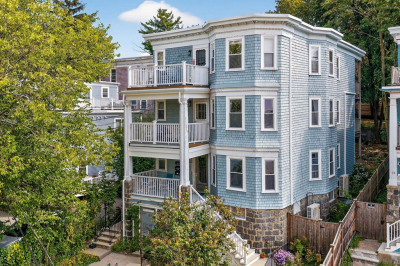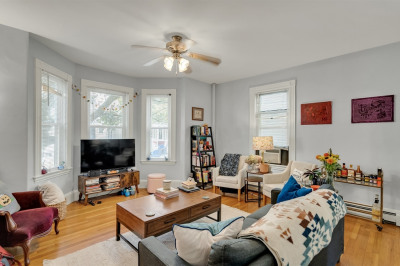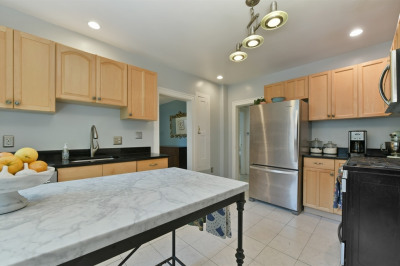$479,000
1
Bed
1
Bath
665
Living Area
-
Property Description
Rare opportunity to own a well-appointed, top floor one bedroom condo with private outdoor space and treetop views in the heart of one of Jamaica Plain's most coveted neighborhoods. Located at the crest of picturesque Rockview Hill, it's close to the attractions and conveniences of Centre Street and the Brewery District, MBTA Stony Brook Station, the Southwest Corridor and much more of what makes the area so popular. The condo has hardwood floors, high ceilings and an open layout with multiple window exposures that bring in the natural light and take advantage of the leafy surroundings. The entry foyer is large enough to fit a small desk and opens to the living room and dining areas. The kitchen is equipped with granite countertops, decorative backsplash, a gas stove, built in microwave, dishwasher and a door to the deck. 2025 central air conditioning and heating system by gas, 2021 windows, laundry in unit and dedicated storage in the basement. Come see for yourself
-
Highlights
- Area: Jamaica Plain
- Heating: Forced Air, Natural Gas, Individual
- Property Class: Residential
- Stories: 1
- Unit Number: 4
- Status: Active
- Cooling: Central Air
- HOA Fee: $186
- Property Type: Condominium
- Total Rooms: 3
- Year Built: 1905
-
Additional Details
- Appliances: Range, Dishwasher, Disposal, Washer, Dryer
- Flooring: Wood
- SqFt Source: Public Record
- Year Built Details: Approximate
- Zoning: Cd
- Basement: Y
- Pets Allowed: Yes
- Total Number of Units: 5
- Year Built Source: Public Records
-
Amenities
- Community Features: Public Transportation, Shopping, Park, Walk/Jog Trails, Medical Facility, Bike Path, Public School, T-Station
-
Utilities
- Sewer: Public Sewer
- Water Source: Public
-
Fees / Taxes
- Assessed Value: $460,800
- HOA Fee Includes: Water, Sewer, Insurance, Snow Removal, Reserve Funds
- Taxes: $1,353
- HOA Fee Frequency: Monthly
- Tax Year: 2025
Similar Listings
Content © 2025 MLS Property Information Network, Inc. The information in this listing was gathered from third party resources including the seller and public records.
Listing information provided courtesy of Compass.
MLS Property Information Network, Inc. and its subscribers disclaim any and all representations or warranties as to the accuracy of this information.






