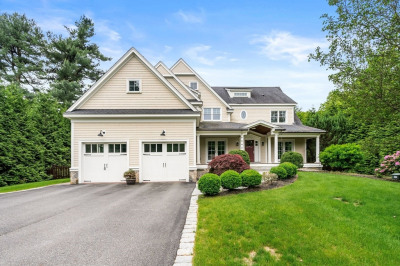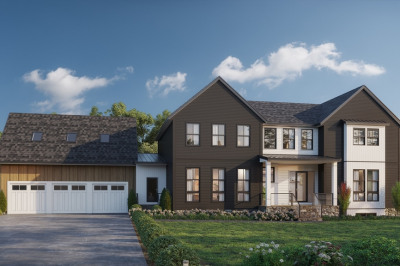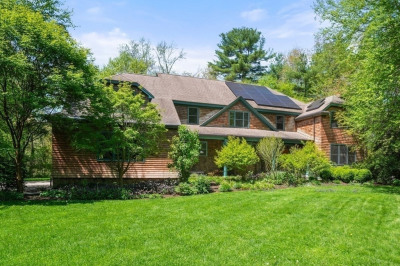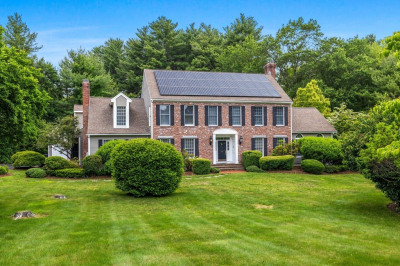$2,595,000
6
Beds
5/1
Baths
5,150
Living Area
-
Property Description
Stunning renovated antique farmhouse offering the amenities desired for today's contemporary lifestyle (wired for high speed internet & flexible living/ work spaces) yet retains the wonderful charm of yesteryear. Central air, wood floors, Gourmet chef's kitchen w/6 burner Viking range, SubZero, center island, honed granite countertops. Sun splashed family room w/cathedral ceiling, skylights, fieldstone FP & full bath; breakfast room, formal DR & LR w/FPs, home office, laundry room, pantry & mudroom. Four BR 4BA on second floor, two additional rooms on 3rd floor. This picturesque property boasts a screened wrap around porch, pergola, brick patio w/built-in grill, perennial gardens, expansive lawns, inground pool & detached two story 3 car garage w/2nd floor storage on almost 3 acres. Recent upgrades including solar, EV charger and new windows. Conveniently located near Natick/Wellesley line w/easy access to 90/95, walking distance to Pegan Hill Reservation offering spectacular views.
-
Highlights
- Acres: 2
- Heating: Baseboard, Natural Gas
- Property Class: Residential
- Style: Farmhouse
- Year Built: 1818
- Cooling: Central Air
- Parking Spots: 4
- Property Type: Single Family Residence
- Total Rooms: 13
- Status: Active
-
Additional Details
- Appliances: Water Heater, Range, Dishwasher, Refrigerator
- Construction: Frame, Post & Beam
- Exterior Features: Porch - Enclosed, Porch - Screened, Patio, Pool - Inground, Storage, Professional Landscaping, Sprinkler System, Screens, Garden, Stone Wall
- Flooring: Tile, Carpet, Marble, Hardwood, Flooring - Hardwood
- Interior Features: Closet/Cabinets - Custom Built, High Speed Internet Hookup, Office, Bedroom, Sitting Room, Internet Available - Broadband
- Roof: Shingle
- Year Built Details: Renovated Since
- Zoning: R2
- Basement: Partial, Bulkhead, Unfinished
- Exclusions: 2nd Refrigerator, Plant Hanger In Dr, Sconces In Fr, Washer/Dryer
- Fireplaces: 3
- Foundation: Concrete Perimeter, Stone
- Road Frontage Type: Public
- SqFt Source: Public Record
- Year Built Source: Public Records
-
Amenities
- Community Features: Pool, Walk/Jog Trails, Conservation Area
- Parking Features: Detached, Garage Door Opener, Storage, Workshop in Garage, Paved Drive, Off Street
- Security Features: Security System
- Covered Parking Spaces: 3
- Pool Features: In Ground
-
Utilities
- Electric: 200+ Amp Service, Generator Connection
- Water Source: Private
- Sewer: Private Sewer
-
Fees / Taxes
- Assessed Value: $2,044,000
- Taxes: $23,036
- Tax Year: 2025
Similar Listings
Content © 2025 MLS Property Information Network, Inc. The information in this listing was gathered from third party resources including the seller and public records.
Listing information provided courtesy of Berkshire Hathaway HomeServices Commonwealth Real Estate.
MLS Property Information Network, Inc. and its subscribers disclaim any and all representations or warranties as to the accuracy of this information.






