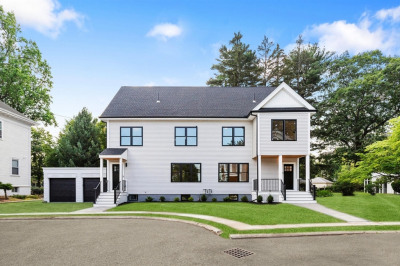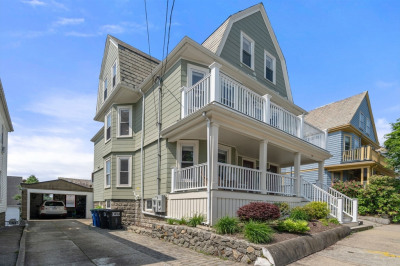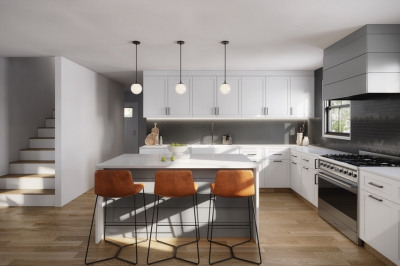$1,199,000
4
Beds
4
Baths
2,634
Living Area
-
Property Description
Welcome to a beautifully reimagined 2-level condo on the West Medford/Arlington-Winchester line. This 4BR/4BA home blends thoughtful design with high-end finishes throughout. The spacious family room features a wet bar and wine cooler—perfect for entertaining or unwinding. The private primary suite offers a serene retreat with a spa-inspired bath. Enjoy cozy nights by the double-sided fireplace and cook with joy in a stunning Quartzite kitchen with custom hood and premium appliances. Smart tech, heated floors, wide-plank hardwood, and porcelain tile elevate everyday living. Step out to a private deck overlooking a lush yard—ideal for morning coffee or evening wine. Just minutes to the train, lake, and local favorites. West Medford living at its finest.
-
Highlights
- Cooling: Central Air
- HOA Fee: $250
- Property Class: Residential
- Stories: 2
- Unit Number: 40
- Status: Active
- Heating: Air Source Heat Pumps (ASHP)
- Parking Spots: 1
- Property Type: Condominium
- Total Rooms: 8
- Year Built: 1910
-
Additional Details
- Basement: Y
- Fireplaces: 1
- Interior Features: Recessed Lighting, Mud Room
- Roof: Shingle
- Total Number of Units: 2
- Year Built Source: Public Records
- Zoning: Res
- Construction: Frame
- Flooring: Flooring - Stone/Ceramic Tile
- Pets Allowed: Yes
- SqFt Source: Owner
- Year Built Details: Actual
- Year Converted: 2025
-
Amenities
- Community Features: Public Transportation, Shopping, Park, Walk/Jog Trails, Medical Facility, Laundromat, Bike Path, Conservation Area, Highway Access, House of Worship, Public School, T-Station
- Parking Features: Detached
- Covered Parking Spaces: 1
- Waterfront Features: Lake/Pond, 1/10 to 3/10 To Beach
-
Utilities
- Sewer: Public Sewer
- Water Source: Public
-
Fees / Taxes
- HOA Fee Includes: Insurance
- Tax Year: 2025
Similar Listings
Content © 2025 MLS Property Information Network, Inc. The information in this listing was gathered from third party resources including the seller and public records.
Listing information provided courtesy of RE/MAX On the Charles.
MLS Property Information Network, Inc. and its subscribers disclaim any and all representations or warranties as to the accuracy of this information.





