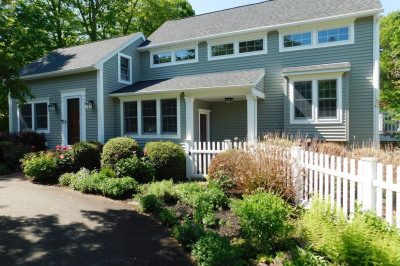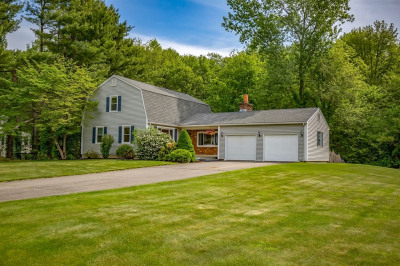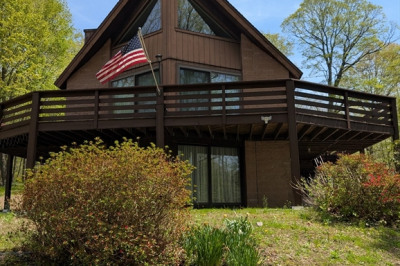$469,000
4
Beds
2
Baths
1,799
Living Area
-
Property Description
You’re going to LOVE this 4 bedrm, 2 bath Cape set on a gorgeous .75 acre lot in sought-after Hampden! With nearly 1,800 sq ft of living space, this home offers the perfect blend of charm, updates & room to grow. The open kitchen/dining area shines w/ tiled floors, updated cabinetry, granite counters, and a subway tile backsplash—ideal for entertaining! Sliders lead to a screened-in porch where you’ll enjoy summer evenings overlooking your private backyard. The living room is warm and welcoming w/ hardwood floors & a brick hearth. Two first-floor bedrooms feature hardwoods & great closet space, plus a full bath w/ a neutral palette. Upstairs, two spacious bedrooms w/ brand new wall-to-wall carpet & a sparkling second full bath await. The walk-out basement offers tons of potential, w/ windows & backyard access already in place. Major updates per seller: new roof & chimney repoint (2025), water heater (2024). A fantastic find in a highly desirable location! Get Ready, get set, SHOW!
-
Highlights
- Heating: Baseboard, Natural Gas
- Property Class: Residential
- Style: Cape
- Year Built: 1963
- Parking Spots: 4
- Property Type: Single Family Residence
- Total Rooms: 7
- Status: Active
-
Additional Details
- Appliances: Gas Water Heater, Water Heater, Range, Dishwasher, Refrigerator, Washer, Dryer
- Construction: Frame
- Flooring: Tile, Carpet, Hardwood
- Lot Features: Level
- Roof: Shingle
- Year Built Details: Actual
- Zoning: R4
- Basement: Full, Interior Entry, Bulkhead, Concrete, Unfinished
- Exterior Features: Porch - Screened, Storage, Sprinkler System
- Foundation: Concrete Perimeter
- Road Frontage Type: Public
- SqFt Source: Public Record
- Year Built Source: Public Records
-
Amenities
- Parking Features: Paved Drive, Off Street, Paved
-
Utilities
- Electric: Circuit Breakers, 200+ Amp Service
- Water Source: Private
- Sewer: Private Sewer
-
Fees / Taxes
- Assessed Value: $375,100
- Taxes: $5,660
- Tax Year: 2025
Similar Listings
Content © 2025 MLS Property Information Network, Inc. The information in this listing was gathered from third party resources including the seller and public records.
Listing information provided courtesy of William Raveis R.E. & Home Services.
MLS Property Information Network, Inc. and its subscribers disclaim any and all representations or warranties as to the accuracy of this information.






