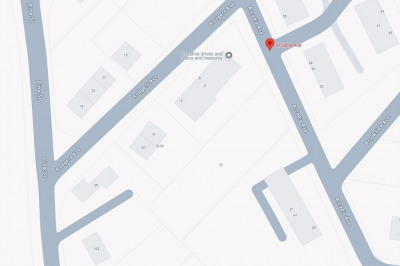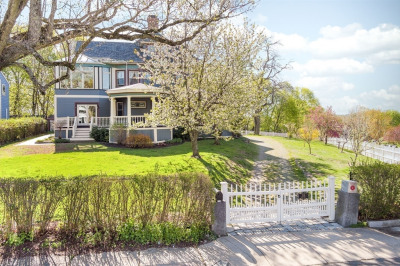$1,298,000
4
Beds
5
Baths
3,900
Living Area
-
Property Description
BACK ON MARKET-----New Construction Luxury Townhome in West Roxbury! Nearly 4,000 sq ft of modern living across 3 levels with 4 beds, 4.5 baths, and high-end finishes in a boutique 2-unit development. Features include natural hardwood floors with BONA Natural Seal, sleek DRUTEX European windows, and a chef’s kitchen with quartz counters, induction cooktop, and custom cabinetry. The spacious primary suite offers a walk-in closet and spa-like bath with radiant heat. The finished lower level includes a full bath—ideal for guests, office, or media space. Enjoy a private fenced yard, EV charger, energy-efficient systems, and smart-home features. Located on a quiet street near Centre St, shops, restaurants, parks, and commuter rail. LIMITED-TIME OFFER: $10,000 buyer closing credit ! Only 2 homes available—schedule your showing today or bring your buyers to OPEN HOUSE on Sat/Sun 12-1:30
-
Highlights
- Area: West Roxbury
- Has View: Yes
- Parking Spots: 2
- Property Type: Single Family Residence
- Total Rooms: 9
- Year Built: 2024
- Cooling: Central Air
- Heating: Forced Air
- Property Class: Residential
- Style: Contemporary
- Unit Number: 40
- Status: Active
-
Additional Details
- Appliances: Tankless Water Heater, Range, Dishwasher, Disposal, Microwave, Refrigerator, Washer, Dryer, Range Hood
- Exterior Features: Deck, Patio, City View(s)
- Flooring: Hardwood, Flooring - Hardwood
- Interior Features: Ceiling Fan(s), Closet, Recessed Lighting, Study, Finish - Sheetrock
- Roof: Rubber
- View: City
- Year Built Source: Builder
- Construction: Stone
- Fireplaces: 1
- Foundation: Concrete Perimeter
- Road Frontage Type: Public
- SqFt Source: Measured
- Year Built Details: Actual
- Zoning: Res
-
Amenities
- Community Features: Public Transportation, Shopping, Park, Walk/Jog Trails, Highway Access, Public School
- Parking Features: Under, Garage Door Opener, Insulated, Paved Drive, Off Street
- Covered Parking Spaces: 2
-
Utilities
- Electric: 200+ Amp Service
- Water Source: Public
- Sewer: Public Sewer
-
Fees / Taxes
- Tax Year: 2024
Similar Listings
Content © 2025 MLS Property Information Network, Inc. The information in this listing was gathered from third party resources including the seller and public records.
Listing information provided courtesy of Coldwell Banker Realty - Newton.
MLS Property Information Network, Inc. and its subscribers disclaim any and all representations or warranties as to the accuracy of this information.






