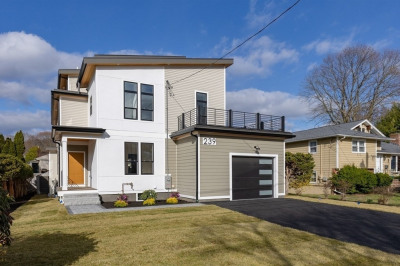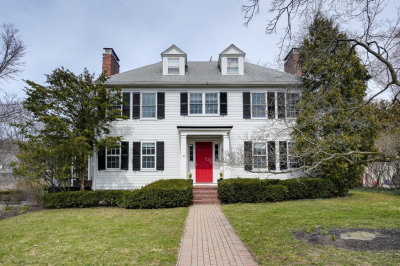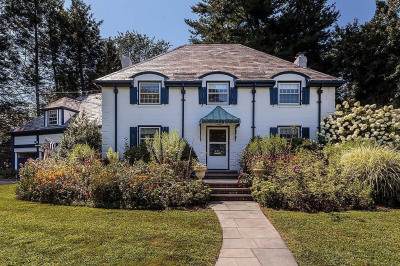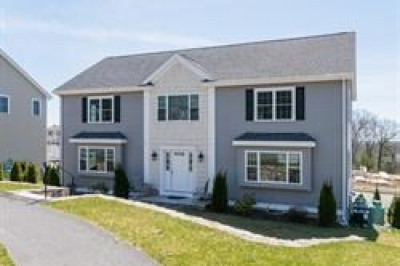$6,900/mo
4
Beds
3
Baths
3,400
Living Area
-
Property Description
Contemporary Split-Level Ranch in desirable Hillcrest area of Belmont Hill. Expansive main floor features a wall of windows allowing the natural sun-light to pour into the fireplace living room with enormous picture windows. Updated kitchen with granite counters, wall oven and breakfast bar. The upper level consists of a large primary bedroom with en-suite bathroom. Two additional bedrooms and full bathroom complete this level. Mid-level has an au-pair bedroom, closet and private full bath in addition to a home office, laundry facilities and additional storage. Lower level boasts a large family room with a second fireplace, extra storage space and direct access to the back yard where you’ll find an entertainment-sized patio overlooking the professionally-landscaped yard. Energy and cost saving solar panels on the roof could completely offset the cost of electricity. Easy access to RT2, Cambridge/Boston, and Alewife 84 bus line. Enjoy some of finest schools in the US.
-
Highlights
- Heating: Natural Gas, Central, Forced Air, Unit Control
- Property Class: Residential Lease
- Total Rooms: 9
- Parking Spots: 2
- Property Type: Single Family Residence
- Status: Active
-
Additional Details
- Appliances: Oven, Dishwasher, Disposal, Refrigerator, Washer, Dryer, Range Hood
- Exterior Features: Patio, Rain Gutters, Professional Landscaping, Screens, Fenced Yard
- Interior Features: Internet Available - Unknown
- SqFt Source: Owner
- Available Date: September 1, 2025
- Fireplaces: 2
- Pets Allowed: Yes w/ Restrictions
-
Amenities
- Community Features: Highway Access, House of Worship
- Security Features: Security System
- Covered Parking Spaces: 1
-
Fees / Taxes
- Rental Fee Includes: Trash Collection, Recreational Facilities, Gardener, Extra Storage, Garden Area, Playground, Air Conditioning, Laundry Facilities, Parking
Similar Listings
Content © 2025 MLS Property Information Network, Inc. The information in this listing was gathered from third party resources including the seller and public records.
Listing information provided courtesy of Real Estate 109.
MLS Property Information Network, Inc. and its subscribers disclaim any and all representations or warranties as to the accuracy of this information.






