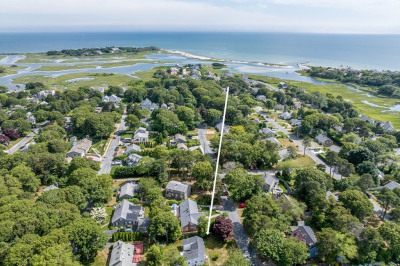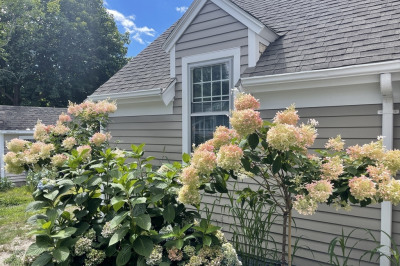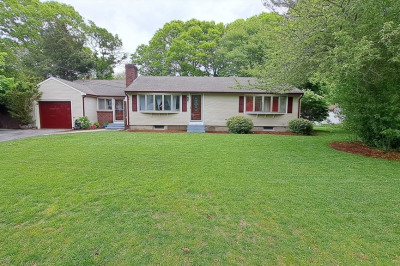$575,000
2
Beds
1
Bath
1,340
Living Area
-
Property Description
Welcome to 40 Joan Rd in Centerville, MA. This charming single-family home offers a cozy atmosphere, perfect for a peaceful retreat or year-round living. With 940 sq. ft, and an additional 400 sq. ft. 3 season porch, suitable as an office or bonus room, directly off the kitchen. This adorable home features two spacious bedrooms, one bathroom, all thoughtfully well-designed rooms. The inviting fireplace living area flows into a dining space, ideal for gatherings or family meals. The kitchen, with modern appliances and ample cabinetry, serves as the home's heart. Natural light highlights its charming details, enhancing warmth throughout. Situated on a lovely lot, enjoy gardening, outdoor relaxation, or al fresco dining in a serene environment. Conveniently accessible to local amenities, it's a perfect blend of comfort and Cape Cod charm. Schedule your private viewing today!
-
Highlights
- Area: Centerville
- Heating: Central, Baseboard
- Property Class: Residential
- Style: Ranch
- Year Built: 1961
- Cooling: Central Air, Wall Unit(s)
- Parking Spots: 3
- Property Type: Single Family Residence
- Total Rooms: 5
- Status: Active
-
Additional Details
- Appliances: Gas Water Heater
- Exclusions: Washer, Dryer, Refrigerator To Stay
- Flooring: Wood, Vinyl
- Road Frontage Type: Public
- Year Built Details: Actual
- Zoning: R
- Basement: Full, Bulkhead, Concrete
- Fireplaces: 1
- Foundation: Concrete Perimeter
- SqFt Source: Public Record
- Year Built Source: Appraiser
-
Amenities
- Community Features: Public Transportation, Shopping
- Waterfront Features: Ocean, Beach Ownership(Public)
- Parking Features: Paved Drive, Off Street, Tandem
-
Utilities
- Electric: 220 Volts, 150 Amp Service
- Water Source: Public
- Sewer: Private Sewer
-
Fees / Taxes
- Assessed Value: $468,800
- Compensation Based On: Gross/Full Sale Price
- Taxes: $3,793
- Buyer Agent Compensation: 2.5%
- Tax Year: 2025
Similar Listings
Content © 2025 MLS Property Information Network, Inc. The information in this listing was gathered from third party resources including the seller and public records.
Listing information provided courtesy of Kinlin Grover Compass.
MLS Property Information Network, Inc. and its subscribers disclaim any and all representations or warranties as to the accuracy of this information.






