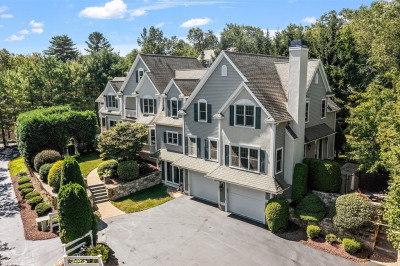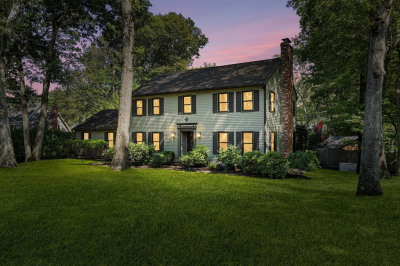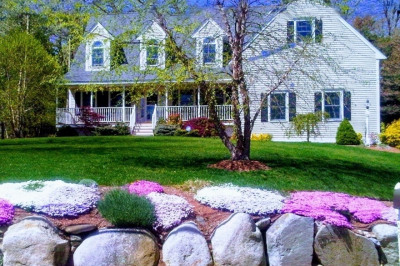$1,350,000
4
Beds
4
Baths
4,000
Living Area
-
Property Description
Located at 40 High St, this single-family residence presents a unique opportunity to experience refined living in a truly exceptional setting. Built in 2025, the residence offers a modern aesthetic with an emphasis on comfort and quality. The heart of this dwelling is undoubtedly its expansive 4,000 square feet of living area, thoughtfully designed to accommodate both vibrant social gatherings and quiet moments of reprieve. Consider the possibilities within its walls, where natural light dances across open spaces, creating an ambiance of warmth and sophistication. Four full bathrooms offer a touch of elegance and sophistication, each providing a private retreat for relaxation and rejuvenation. Finished basement with full bathroom offers flexibility to living space. Additional living or game room area accompanied with a separate office space ideal for remote work area or studying. Convenient attached generous sized two-car garage.
-
Highlights
- Cooling: Central Air
- Parking Spots: 4
- Property Type: Single Family Residence
- Total Rooms: 11
- Status: Active
- Heating: Forced Air, Natural Gas, ENERGY STAR Qualified Equipment
- Property Class: Residential
- Style: Colonial
- Year Built: 2025
-
Additional Details
- Appliances: Gas Water Heater, Tankless Water Heater, ENERGY STAR Qualified Refrigerator, ENERGY STAR Qualified Dishwasher, Cooktop, Oven
- Construction: Frame, Post & Beam, Conventional (2x4-2x6), Cement Board, Double Stud Wall
- Fireplaces: 1
- Foundation: Concrete Perimeter
- Road Frontage Type: Public
- SqFt Source: Other
- Year Built Source: Builder
- Basement: Full, Finished, Bulkhead, Radon Remediation System
- Exterior Features: Patio
- Flooring: Vinyl, Carpet, Hardwood, Flooring - Vinyl, Flooring - Stone/Ceramic Tile
- Interior Features: Closet, Bathroom - With Shower Stall, Study, Bathroom, Finish - Cement Plaster, Finish - Sheetrock
- Roof: Asphalt/Composition Shingles
- Year Built Details: Actual
- Zoning: Rur A
-
Amenities
- Community Features: Shopping, Park, Highway Access, Public School
- Parking Features: Attached, Paved Drive
- Covered Parking Spaces: 2
-
Utilities
- Electric: Circuit Breakers, 200+ Amp Service
- Water Source: Public
- Sewer: Public Sewer
-
Fees / Taxes
- Assessed Value: $465,000
- Taxes: $5,599
- Tax Year: 2025
Similar Listings
Content © 2025 MLS Property Information Network, Inc. The information in this listing was gathered from third party resources including the seller and public records.
Listing information provided courtesy of Castinetti Realty Group.
MLS Property Information Network, Inc. and its subscribers disclaim any and all representations or warranties as to the accuracy of this information.





