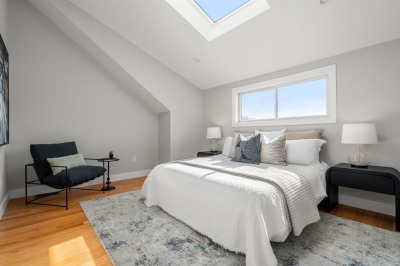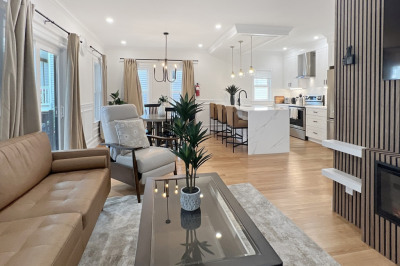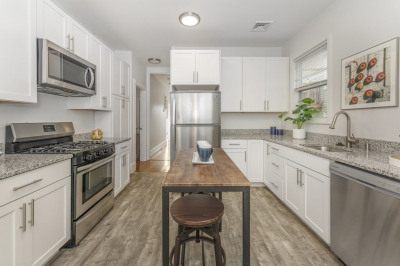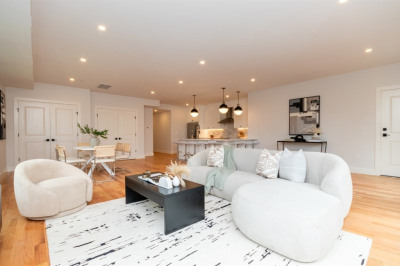$749,000
3
Beds
2/1
Baths
2,382
Living Area
-
Property Description
Experience modern comfort in this beautifully built 2,400 sq. ft. new construction condo. The spacious open concept living and dining area is filled with natural light from large windows, creating a warm and welcoming atmosphere. The modern kitchen features stainless steel appliances, quartz countertops, and plenty of space for cooking and entertaining. A half bath and balcony off the living room add convenience and charm. The main level includes a generous bedroom with a walk-in closet and a full en-suite bathroom perfect for guests or flexible living. Upstairs, you'll find two well-sized bedrooms, including a luxurious primary suite with a large walk-in closet and a spa-like bathroom with a double vanity and walk-in shower. With quality finishes and thoughtful design throughout, this move-in-ready condo blends style and functionality. Don’t miss your chance to call it home!
-
Highlights
- Cooling: Central Air, Ductless
- HOA Fee: $325
- Property Class: Residential
- Stories: 2
- Unit Number: 02
- Status: Active
- Heating: Forced Air, Heat Pump
- Parking Spots: 1
- Property Type: Condominium
- Total Rooms: 5
- Year Built: 2025
-
Additional Details
- Appliances: Range, Dishwasher, Microwave, Refrigerator
- Construction: Frame
- Flooring: Vinyl
- SqFt Source: Public Record
- Year Built Details: Actual, Finished, Never Occupied
- Zoning: R2
- Basement: N
- Exterior Features: Balcony, Screens, Rain Gutters
- Roof: Shingle
- Total Number of Units: 2
- Year Built Source: Public Records
-
Amenities
- Community Features: Public Transportation, Shopping, Park, Walk/Jog Trails, Golf, Medical Facility, Bike Path, House of Worship, Public School, University
- Parking Features: Off Street, Paved
-
Utilities
- Electric: 100 Amp Service
- Water Source: Public
- Sewer: Public Sewer
-
Fees / Taxes
- Assessed Value: $336,900
- HOA Fee Includes: Water, Insurance, Reserve Funds
- Taxes: $3,901
- HOA Fee Frequency: Monthly
- Tax Year: 2025
Similar Listings
Content © 2025 MLS Property Information Network, Inc. The information in this listing was gathered from third party resources including the seller and public records.
Listing information provided courtesy of Keller Williams Elite.
MLS Property Information Network, Inc. and its subscribers disclaim any and all representations or warranties as to the accuracy of this information.






