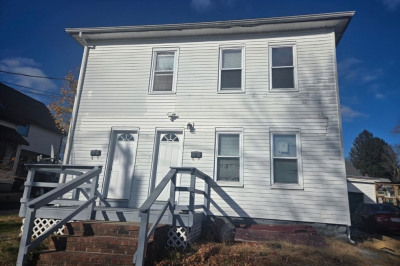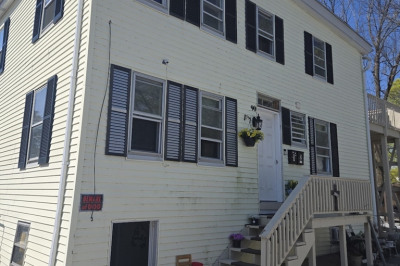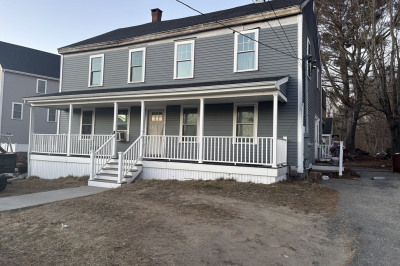$580,000
6
Beds
2
Baths
2,592
Living Area
-
Property Description
Welcome to 40 E Britannia Street, Taunton – a well-maintained 2-family property ideal for owner-occupants or investors! This charming home offers 2 spacious units with a total of 6 bedrooms and 2 full baths across 2,592 sq. ft. of living space. Both units features 3 bedrooms, a family room, some hardwood flooring and in-unit laundry. Each unit showcases classic architectural touches like ceiling fans, coffered ceilings and wide baseboards. Set on a level "double sized" 0.26-acre lot with a paved driveway and parking for up to 10 vehicles plus a 2-car garage, this property ensures convenience and privacy. The full walk-out basement with interior access offers added storage. Centrally located with quick access to Broadway and close to local amenities. Property being sold as is. Buyer responsible for due diligence. Don’t miss your chance to own this versatile multi-family home!
-
Highlights
- Heating: Baseboard, Oil
- Parking Spots: 10
- Property Type: 2 Family - 2 Units Up/Down
- Total Rooms: 11
- Status: Active
- Levels: 3
- Property Class: Residential Income
- Stories: 3
- Year Built: 1900
-
Additional Details
- Basement: Full, Walk-Out Access, Interior Entry, Concrete, Unfinished
- Exterior Features: Rain Gutters
- Foundation: Granite
- Lot Features: Level
- Roof: Shingle
- Total Number of Units: 2
- Year Built Source: Public Records
- Construction: Conventional (2x4-2x6)
- Flooring: Tile, Vinyl, Carpet, Varies, Hardwood
- Interior Features: Ceiling Fan(s), Bathroom With Tub & Shower, Living Room, Kitchen, Family Room, Laundry Room
- Road Frontage Type: Public
- SqFt Source: Public Record
- Year Built Details: Actual
- Zoning: Urbres
-
Amenities
- Covered Parking Spaces: 2
- Parking Features: Shared Driveway, Off Street, Paved
-
Utilities
- Electric: Circuit Breakers, 100 Amp Service, Individually Metered
- Water Source: Public
- Sewer: Public Sewer
-
Fees / Taxes
- Assessed Value: $547,100
- Taxes: $5,985
- Tax Year: 2025
Similar Listings
Content © 2025 MLS Property Information Network, Inc. The information in this listing was gathered from third party resources including the seller and public records.
Listing information provided courtesy of Lamacchia Realty, Inc..
MLS Property Information Network, Inc. and its subscribers disclaim any and all representations or warranties as to the accuracy of this information.






