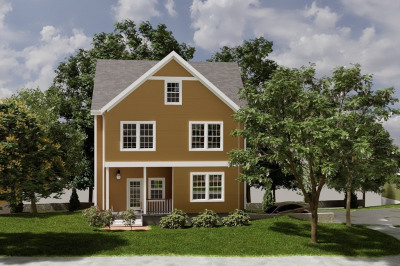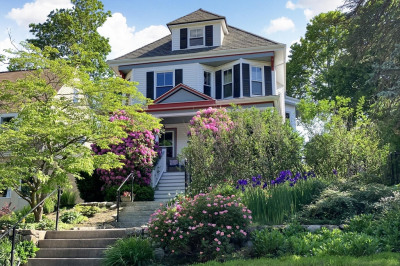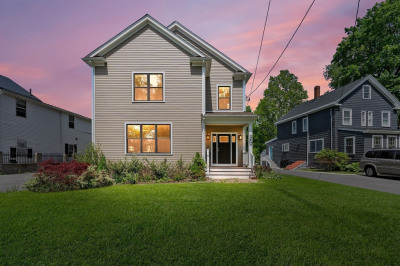$1,149,900
4
Beds
3/1
Baths
2,108
Living Area
-
Property Description
Introducing a stunning reimagining of the classic Dutch Colonial, nestled on one of Roslindale’s most desirable neighborhood streets. This sophisticated 4-bedroom, 3.5-bath residence offers over 2,000 sq ft of impeccably designed living space across three expansive levels, blending timeless architectural charm with luxurious modern living.From the moment you enter, you’re greeted by sun-drenched interiors and an airy open-concept layout that seamlessly connects the formal living and dining areas to a state-of-the-art chef’s kitchen—perfect for upscale entertaining and everyday comfort. Every detail has been meticulously crafted, from narrow-plank flooring and recessed lighting to custom millwork and curated finishes throughout. The primary suite is a true retreat, complete with a stylish ensuite bath, while additional bedrooms and baths are perfectly positioned for privacy and functionality. Outside, enjoy tranquil mornings or vibrant evenings on your private back patio.
-
Highlights
- Area: Roslindale
- Has View: Yes
- Parking Spots: 2
- Property Type: Single Family Residence
- Total Rooms: 8
- Status: Active
- Cooling: Central Air
- Heating: Central, Forced Air
- Property Class: Residential
- Style: Dutch Colonial
- Year Built: 1900
-
Additional Details
- Appliances: Range, Dishwasher, Disposal, Microwave, Refrigerator, Washer
- Construction: Conventional (2x4-2x6)
- Flooring: Hardwood
- Road Frontage Type: Public
- SqFt Source: Public Record
- Year Built Details: Approximate
- Zoning: R1
- Basement: Full, Finished, Walk-Out Access
- Exterior Features: Deck, Covered Patio/Deck, Fenced Yard
- Foundation: Other
- Roof: Shingle
- View: City View(s)
- Year Built Source: Public Records
-
Amenities
- Community Features: Public Transportation, Park, Golf, Highway Access, Public School, T-Station
- Parking Features: Paved Drive, Off Street, Paved
-
Utilities
- Sewer: Public Sewer
- Water Source: Public
-
Fees / Taxes
- Assessed Value: $645,300
- Taxes: $3,440
- Tax Year: 2023
Similar Listings
Content © 2025 MLS Property Information Network, Inc. The information in this listing was gathered from third party resources including the seller and public records.
Listing information provided courtesy of Insight Realty Group, Inc..
MLS Property Information Network, Inc. and its subscribers disclaim any and all representations or warranties as to the accuracy of this information.






