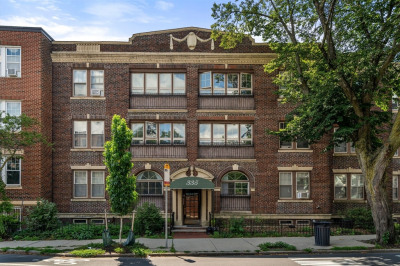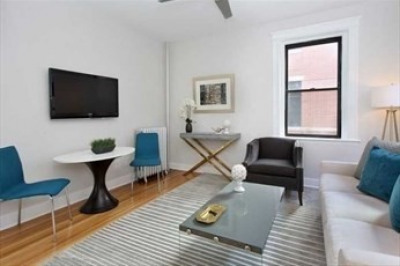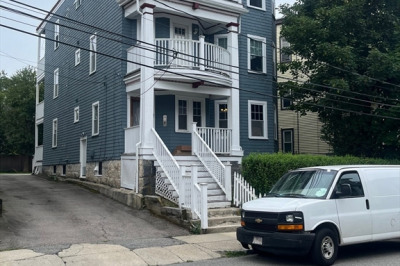$449,900
2
Beds
1
Bath
875
Living Area
-
Property Description
NEW TO MARKET AND AN ABSOLUTE GEM! Come check out this spacious, renovated Top Floor 2-Bedroom with nearly 900 SqFt., an efficient Open Living Room-Kitchen Layout featuring a Skylight as well as a subtle set of in-unit Washer/Dryer with a classy sliding doors to keep your living space free and clear. Large bedrooms with ample closet space. Naturally bright condo with meticulous and stellar finishes throughout. The exclusive use of a finished portionof the basement (450 SF) is available for purchase separately. See photos for more. Video Tours available upon request. Open House Sunday 07/06 from 11am-1pm.
-
Highlights
- Area: Dorchester's Grove Hall
- Heating: Electric, Unit Control, Ductless
- Property Class: Residential
- Stories: 1
- Unit Number: 3
- Status: Active
- Cooling: Unit Control, Ductless
- HOA Fee: $140
- Property Type: Condominium
- Total Rooms: 4
- Year Built: 1900
-
Additional Details
- Appliances: Range, Oven, Dishwasher, Disposal, Microwave, Refrigerator, Freezer, Washer, Dryer, ENERGY STAR Qualified Refrigerator, ENERGY STAR Qualified Dryer, ENERGY STAR Qualified Dishwasher, ENERGY STAR Qualified Washer, Range Hood
- Construction: Stone
- Flooring: Wood, Tile
- Roof: Shingle
- Total Number of Units: 3
- Year Built Source: Public Records
- Basement: Y
- Exterior Features: Porch, Balcony
- Pets Allowed: Yes
- SqFt Source: Unit Floor Plan
- Year Built Details: Actual
- Zoning: 0102
-
Amenities
- Community Features: Public Transportation, Shopping, Tennis Court(s), Park, Walk/Jog Trails, Medical Facility, Laundromat, Bike Path, House of Worship, Private School, Public School, T-Station
- Security Features: Intercom, Security System
- Parking Features: On Street
-
Utilities
- Electric: 100 Amp Service
- Water Source: Public
- Sewer: Public Sewer
-
Fees / Taxes
- Buyer Agent Compensation: 2%
- HOA Fee Frequency: Monthly
- Tax Year: 2025
- Compensation Based On: Gross/Full Sale Price
- HOA Fee Includes: Water, Sewer, Insurance, Maintenance Structure
Similar Listings
Content © 2025 MLS Property Information Network, Inc. The information in this listing was gathered from third party resources including the seller and public records.
Listing information provided courtesy of Prestige Property Solutions, Inc..
MLS Property Information Network, Inc. and its subscribers disclaim any and all representations or warranties as to the accuracy of this information.






