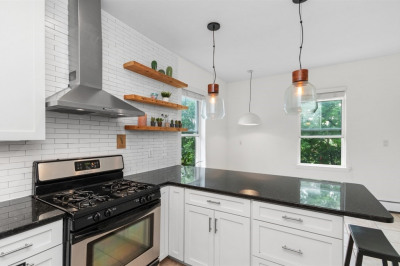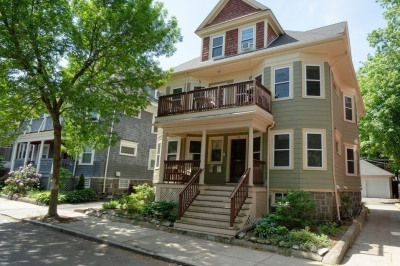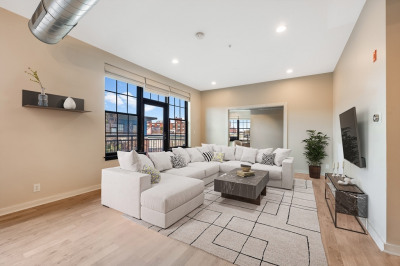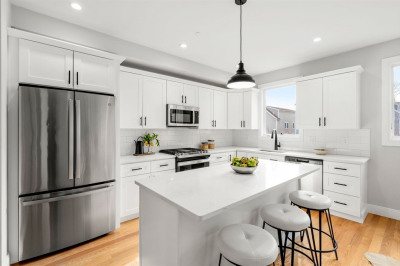$565,000
3
Beds
1
Bath
1,140
Living Area
-
Property Description
Gorgeous, high-end, fully renovated 3 bedroom condo with spectacular finishes. This first floor condo comes with the Exclusive use of the Backyard, and exclusive use of part of the front and back balconies (see Floorplan). Spanning 1,140 SF, or the entirety of the first floor, with 11-foot high ceilings, recessed lights and real wood floors throughout, the condo also features an open layout between the modern living room and the breathtaking state-of-the-art ktichen, and a charming and efficient bathroom with both a soaking tub and a standing shower. The exclusive use of a finished portion of the basement (450 SF) is available for purchase separately. See photos for more!
-
Highlights
- Area: Dorchester's Grove Hall
- Heating: Electric, Ductless
- Property Class: Residential
- Stories: 1
- Unit Number: 1
- Status: Active
- Cooling: Ductless
- HOA Fee: $175
- Property Type: Condominium
- Total Rooms: 5
- Year Built: 1900
-
Additional Details
- Appliances: Oven, Dishwasher, Disposal, Microwave, Refrigerator, Freezer, Washer, Dryer, ENERGY STAR Qualified Dryer, ENERGY STAR Qualified Washer, Range Hood, Other
- Construction: Stone
- Fireplaces: 2
- Pets Allowed: Yes
- SqFt Source: Unit Floor Plan
- Year Built Details: Actual
- Zoning: 0102
- Basement: Y
- Exterior Features: Porch, Deck, Fenced Yard, Garden
- Flooring: Wood, Tile
- Roof: Shingle
- Total Number of Units: 3
- Year Built Source: Public Records
-
Amenities
- Community Features: Public Transportation, Shopping, Tennis Court(s), Park, Walk/Jog Trails, Golf, Medical Facility, Laundromat, Bike Path, House of Worship, Private School, Public School, T-Station
- Security Features: Security System
- Parking Features: Tandem, On Street
-
Utilities
- Sewer: Public Sewer
- Water Source: Public
-
Fees / Taxes
- Buyer Agent Compensation: 2.00%
- HOA Fee Frequency: Monthly
- Tax Year: 2025
- Compensation Based On: Net Sale Price
- HOA Fee Includes: Water, Sewer, Insurance, Maintenance Structure
Similar Listings
Content © 2025 MLS Property Information Network, Inc. The information in this listing was gathered from third party resources including the seller and public records.
Listing information provided courtesy of Prestige Property Solutions, Inc..
MLS Property Information Network, Inc. and its subscribers disclaim any and all representations or warranties as to the accuracy of this information.






