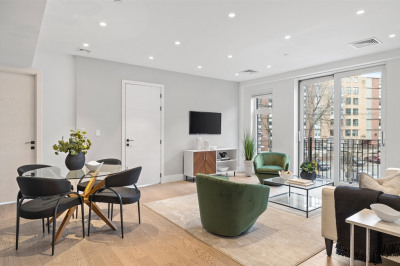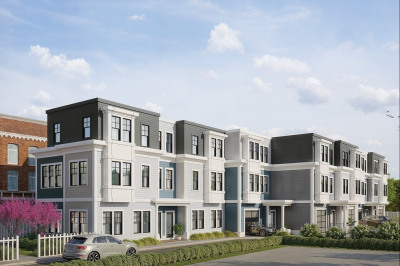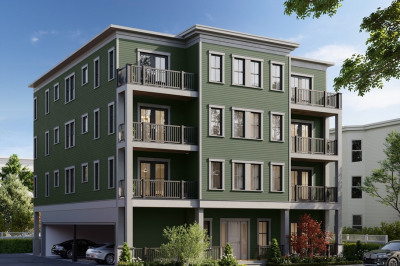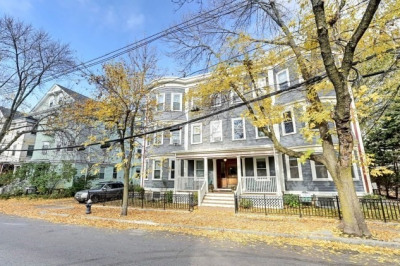$1,150,000
3
Beds
2/1
Baths
1,885
Living Area
-
Property Description
Designer updated townhome tucked away off Green St. in the heart of JP. Minutes to T, Centre St. restaurants & shops, Jamaica Pond, or parks & playgrounds. Main level offers walnut stained hardwood flooring, tall ceilings & bright windows. Stunning new kitchen with walk-in pantry, marble counters & island opens to large dining room, leading out to private deck & private fenced yard. Main suite: marble bath with double vanities, spa like shower + heated floor, double walk-in closets. Large bonus room on 3rd level ideal for guests or home office. ~700 sq ft basement with high ceilings ready to be finished! 2 car driveway parking & pet friendly assoc. Recently updated all lighting, high end kitchen, main bath and more. This is the last home on a closed-end street, surrounded by trees. Enjoy a special, tight-knit neighborhood that hosts BBQs & family block parties. This newer home brings JP's warmth & community to your doorstep in a tranquil, quiet setting.
-
Highlights
- Area: Jamaica Plain
- Heating: Forced Air, Natural Gas
- Parking Spots: 2
- Property Type: Condominium
- Unit Number: 1
- Status: Closed
- Cooling: Central Air
- HOA Fee: $200
- Property Class: Residential
- Total Rooms: 7
- Year Built: 2003
-
Additional Details
- Appliances: Range, Dishwasher, Disposal, Refrigerator, Washer, Dryer, Gas Water Heater, Tank Water Heater, Utility Connections for Gas Range
- Exclusions: Guest Bedroom Sconces, Shelving Unit, Fridge & Wine Fridge In Basement. 2 Wall Mounted Tv's.
- Flooring: Hardwood
- Pets Allowed: Yes
- Total Number of Units: 2
- Year Built Source: Public Records
- Construction: Frame
- Fireplaces: 1
- Interior Features: Bonus Room
- Roof: Shingle
- Year Built Details: Actual
- Year Converted: 2003
-
Amenities
- Community Features: Public Transportation, Shopping, Park, Walk/Jog Trails, Bike Path, T-Station
- Security Features: Security System
- Parking Features: Paved
-
Utilities
- Electric: Circuit Breakers, 200+ Amp Service
- Water Source: Public
- Sewer: Public Sewer
-
Fees / Taxes
- Assessed Value: $741,500
- HOA: Yes
- HOA Fee Includes: Insurance, Maintenance Structure
- Taxes: $4,799
- Buyer Agent Compensation: 2
- HOA Fee Frequency: Monthly
- Tax Year: 2022
Similar Listings
Content © 2024 MLS Property Information Network, Inc. The information in this listing was gathered from third party resources including the seller and public records.
Listing information provided courtesy of Compass.
MLS Property Information Network, Inc. and its subscribers disclaim any and all representations or warranties as to the accuracy of this information.






