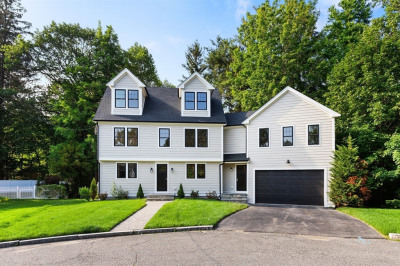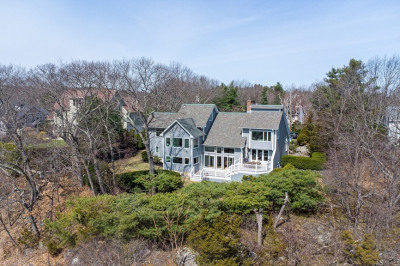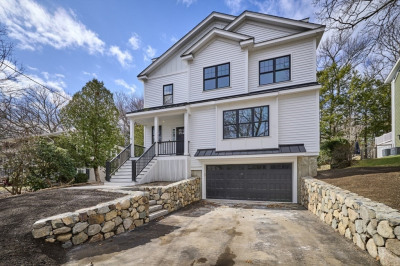$1,999,900
5
Beds
3/1
Baths
3,607
Living Area
-
Property Description
Situated in a coveted Winchester neighborhood, this classical five-bedroom home unfolds across 3 levels above grade—boasting sunlit living & dining spaces framed by walls of windows overlooking lush greenery, a chef’s kitchen appointed with an expansive butcher-block island & dual fuel oven & a serene primary suite featuring a private bath & walk-in closet. 2 additional bedrooms occupy the second floor, while the top level offers two more bedrooms & a full bath—ideal for guests. Outside, entertain on the porch, rear deck or patio in the private, landscaped yard. A detached two-car garage complements the classical exterior. The mostly finished basement adds versatile living space, including a cozy family room, office with above-grade windows & a wine-cellar nook with storage. Mere moments from Wedgemere station, bike trails, golf club, Ginn Field playground, Mystic Lake, Shannon Beach, Winchester Center & I-93, this move-in-ready home delivers style, space & location—a rare opportunity!
-
Highlights
- Cooling: Central Air
- Parking Spots: 4
- Property Type: Single Family Residence
- Total Rooms: 10
- Status: Active
- Heating: Forced Air, Natural Gas
- Property Class: Residential
- Style: Colonial, Queen Anne
- Year Built: 1895
-
Additional Details
- Appliances: Gas Water Heater, Water Heater, Range, Disposal, ENERGY STAR Qualified Refrigerator, ENERGY STAR Qualified Dryer, ENERGY STAR Qualified Dishwasher, ENERGY STAR Qualified Washer, Range Hood
- Construction: Frame
- Exterior Features: Balcony / Deck, Porch, Deck, Patio, Rain Gutters, Professional Landscaping, Sprinkler System, Screens, Stone Wall, Outdoor Gas Grill Hookup
- Flooring: Wood, Tile, Carpet, Flooring - Wall to Wall Carpet, Flooring - Hardwood, Flooring - Stone/Ceramic Tile
- Foundation Area: 1140
- Lot Features: Level
- Roof: Shingle
- Year Built Details: Approximate
- Zoning: Rdb
- Basement: Full, Finished, Partially Finished, Interior Entry, Concrete
- Exclusions: See Attached Inclusion & Exclusion List
- Fireplaces: 1
- Foundation: Concrete Perimeter
- Interior Features: Closet/Cabinets - Custom Built, Recessed Lighting, Closet, Lighting - Overhead, Crown Molding, Window Seat, Bathroom - Half, Lighting - Sconce, Walk-In Closet(s), Office, Foyer, Bathroom, Mud Room, Wired for Sound
- Road Frontage Type: Public
- SqFt Source: Measured
- Year Built Source: Public Records
-
Amenities
- Community Features: Public Transportation, Shopping, Tennis Court(s), Park, Walk/Jog Trails, Golf, Medical Facility, Bike Path, Conservation Area, Highway Access, House of Worship, Private School, Public School, T-Station, University, Sidewalks
- Parking Features: Detached, Garage Door Opener, Paved Drive, Off Street, Paved
- Waterfront Features: Lake/Pond, 1 to 2 Mile To Beach, Beach Ownership(Public)
- Covered Parking Spaces: 2
- Security Features: Security System
-
Utilities
- Electric: Circuit Breakers, 200+ Amp Service
- Water Source: Public
- Sewer: Public Sewer
-
Fees / Taxes
- Assessed Value: $1,434,500
- Taxes: $15,909
- Tax Year: 2025
Similar Listings
Content © 2025 MLS Property Information Network, Inc. The information in this listing was gathered from third party resources including the seller and public records.
Listing information provided courtesy of Barrett Sotheby's International Realty.
MLS Property Information Network, Inc. and its subscribers disclaim any and all representations or warranties as to the accuracy of this information.






