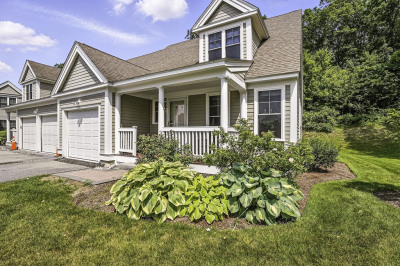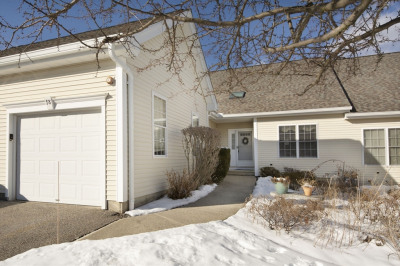$579,999
2
Beds
2
Baths
1,425
Living Area
-
Property Description
Introducing the Hayden plan at Winslow Point in Grafton – a beautifully designed, modern open-concept home built with both comfort and style in mind. The spacious kitchen boasts a large island, ample cabinetry, and sleek stainless steel appliances, perfect for cooking and entertaining. Enjoy time with family and friends in the inviting gathering room or relax on your private balcony. The formal dining room offers a cozy setting for meals, while the customizable flex room provides endless possibilities. The luxurious owner’s suite is a true retreat with a spa-like bathroom, while the second bedroom and full bath provide plenty of space for guests. This home also includes a one-car garage and features stunning designer finishes throughout. A perfect blend of elegance and functionality.
-
Highlights
- Building Name: Winslow Point
- Heating: Electric
- Parking Spots: 2
- Property Type: Condominium
- Total Rooms: 5
- Year Built: 2025
- Cooling: Central Air
- HOA Fee: $521
- Property Class: Residential
- Stories: 1
- Unit Number: 411
- Status: Active
-
Additional Details
- Appliances: Range, Dishwasher, Disposal, Microwave, Washer, Dryer
- Construction: Frame
- Flooring: Wood, Tile, Carpet
- Pets Allowed: Yes w/ Restrictions
- SqFt Source: Other
- Year Built Details: To Be Built
- Zoning: r
- Basement: N
- Exterior Features: Balcony
- Interior Features: Den
- Roof: Shingle
- Total Number of Units: 105
- Year Built Source: Builder
-
Amenities
- Community Features: Public Transportation, Shopping, Highway Access
- Parking Features: Under, Deeded, Off Street, Common
- Covered Parking Spaces: 1
-
Utilities
- Sewer: Other
- Water Source: Public
-
Fees / Taxes
- Compensation Based On: Compensation Offered but Not in MLS
- HOA Fee Includes: Water, Sewer, Insurance, Maintenance Structure, Maintenance Grounds, Snow Removal, Trash, Reserve Funds
- Tax Year: 2025
- HOA Fee Frequency: Monthly
- Home Warranty: 1
- Taxes: $13
Similar Listings
Content © 2025 MLS Property Information Network, Inc. The information in this listing was gathered from third party resources including the seller and public records.
Listing information provided courtesy of Pulte Homes of New England.
MLS Property Information Network, Inc. and its subscribers disclaim any and all representations or warranties as to the accuracy of this information.




