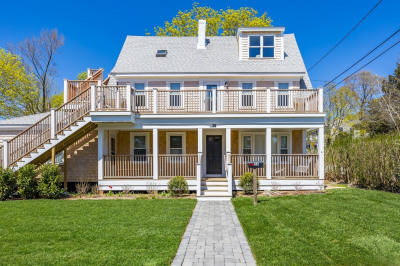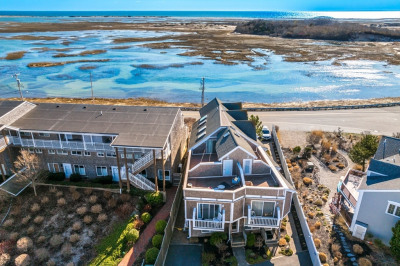$995,000
2
Beds
2
Baths
1,630
Living Area
-
Property Description
Located in Provincetown's East End, this light-filled townhouse offers a serene retreat. Designed with reverse living, the first floor features two cozy bedrooms, a custom full bath, and a spiral staircase leading to a storage area, laundry room, and one-car garage. The second level boasts an open-concept living and dining area, complemented by a full bath and a chef's kitchen with a spacious island. Step onto the generous deck off the kitchen. The top floor features a spacious den with a cathedral and ample room for a home office. A sliding glass door opens onto an expansive roof deck, perfect for relaxing, entertaining, and soaking in stunning sunset views. Hardwood floors, a split AC system, forced hot water baseboard heat, and propane on-demand hot water run throughout the unit. In addition to the private garage, multiple guest parking spaces are available. Located in a well-maintained, professionally managed complex with a 30-day minimum rental policy.
-
Highlights
- Cooling: Dual
- HOA Fee: $674
- Property Type: Condominium
- Total Rooms: 4
- Year Built: 1986
- Heating: Baseboard, Natural Gas
- Property Class: Residential
- Stories: 3
- Unit Number: 3
- Status: Active
-
Additional Details
- Basement: Y
- Total Number of Units: 10
- Year Built Source: Public Records
- SqFt Source: Field Card
- Year Built Details: Approximate
- Zoning: Res3
-
Amenities
- Covered Parking Spaces: 1
- Waterfront Features: 3/10 to 1/2 Mile To Beach
-
Utilities
- Sewer: Private Sewer
- Water Source: Public
-
Fees / Taxes
- Assessed Value: $949,700
- HOA Fee Includes: Insurance, Snow Removal, Trash, Reserve Funds
- Taxes: $5,318
- HOA Fee Frequency: Monthly
- Tax Year: 2025
Similar Listings
81 Province Lands Road #Unit 5
Provincetown, MA 02657
$1,092,500
2
Beds
1/1
Bath
1,045
Sqft
View Details
10 Seashore Park Drive #Unit GG
Provincetown, MA 02657
$959,000
2
Beds
2/1
Baths
1,310
Sqft
View Details
Content © 2025 MLS Property Information Network, Inc. The information in this listing was gathered from third party resources including the seller and public records.
Listing information provided courtesy of Compass.
MLS Property Information Network, Inc. and its subscribers disclaim any and all representations or warranties as to the accuracy of this information.






