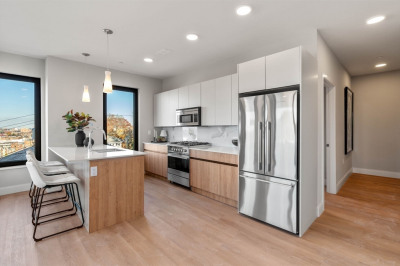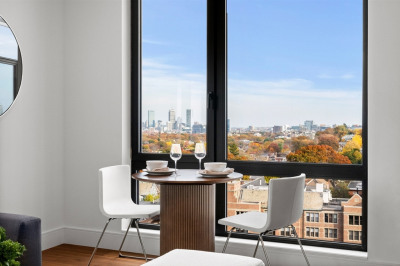$849,900
3
Beds
2/1
Baths
1,636
Living Area
-
Property Description
A townhouse w perfect blend of style & convenience! Open concept 1st floor - living area flows seamlessly into impressive kitchen with beautiful cabinetry, SS appliances, pantry & gorgeous quartzite counters including enviable peninsula for lots of workspace AND casual dining. 2nd floor offers full bath with glass tiled shower, full size laundry & 2 good sized bedrooms, each with large, built-out closet. Top floor primary suite with walk-in closet & luxurious en-suite bath featuring double sinks with quartz counters & marble tiled floor and shower with body jets. You will not want for storage in the large, clean basement. 2 side-by-side parking spots. Gutted and rebuilt 2015-2016 with establishment of the 5-unit townhouse assn. Just steps from Oak Square, you'll enjoy easy access to dining, shops, the library, and YMCA. Commuting is a breeze with easy access to the Mass Pike via car or bus. OPEN HOUSES: Fri, 05/09 5-7 pm, Sat 05/10, 12-2pm, Sun, 05/11,10-11 am.
-
Highlights
- Area: Brighton
- Heating: Forced Air
- Parking Spots: 2
- Property Type: Condominium
- Total Rooms: 5
- Year Built: 1899
- Cooling: Central Air
- HOA Fee: $420
- Property Class: Residential
- Stories: 3
- Unit Number: 4
- Status: Active
-
Additional Details
- Appliances: Range, Dishwasher, Disposal, Microwave, Refrigerator, Washer, Dryer
- Exclusions: White Shelving/Cabinet In 2nd Floor Bedrooms.
- Pets Allowed: Yes
- Total Number of Units: 5
- Year Built Source: Public Records
- Zoning: Cd
- Basement: Y
- Flooring: Tile, Hardwood
- SqFt Source: Master Deed
- Year Built Details: Approximate
- Year Converted: 2012
-
Amenities
- Community Features: Public Transportation, Shopping, Pool, Park, Laundromat, Highway Access
- Parking Features: Off Street, Deeded
-
Utilities
- Electric: Circuit Breakers, 100 Amp Service
- Water Source: Public
- Sewer: Public Sewer
-
Fees / Taxes
- Assessed Value: $567,300
- HOA Fee Frequency: Monthly
- Tax Year: 2024
- Compensation Based On: Compensation Offered but Not in MLS
- HOA Fee Includes: Water, Sewer, Insurance, Maintenance Grounds, Snow Removal, Reserve Funds
- Taxes: $2,560
Similar Listings
Content © 2025 MLS Property Information Network, Inc. The information in this listing was gathered from third party resources including the seller and public records.
Listing information provided courtesy of Redfin Corp..
MLS Property Information Network, Inc. and its subscribers disclaim any and all representations or warranties as to the accuracy of this information.






