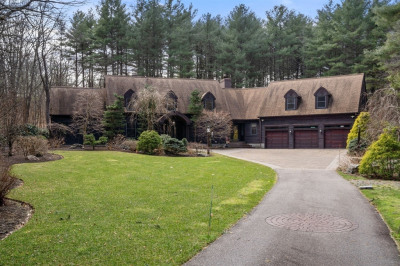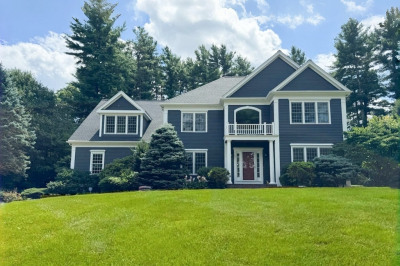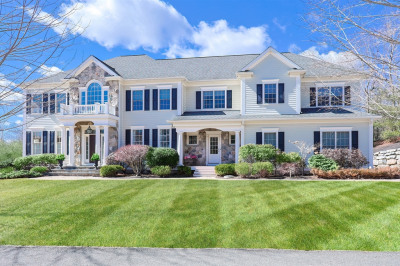$2,199,000
5
Beds
3/1
Baths
5,859
Living Area
-
Property Description
Nestled on a quiet cul-de-sac in Woodcliff Estates, this stunning 5 bedroom colonial spanning 4 finished levels boasts a resort-style backyard featuring manicured grounds, a heated salt water pool, cascading waterfall, hot tub, fire pit & direct access to Rocky Woods 400+ acres. The front porch welcomes you into a grand foyer, beautiful dining room, living room & private office. Designed w/a large island, gas range & double ovens, the well-appointed kitchen opens to a vaulted dining area, skylit fireside family room w/wall of windows, mudroom & serene screened porch. The spacious owner's suite offers a new dream closet & luxurious bath. Family bedrooms feature double closets, a renovated bath & expansive 5th bedroom option on the 3rd level. Front & back staircases lead to the fabulous media/game room complete w/2nd kitchen, full bath, gym, even a 2nd laundry w/exterior access to the patio, providing flexibility for family fun or an in-law. Create lasting memories in your forever home!
-
Highlights
- Cooling: Central Air
- Heating: Baseboard, Natural Gas
- Property Class: Residential
- Style: Colonial
- Year Built: 1998
- Has View: Yes
- Parking Spots: 6
- Property Type: Single Family Residence
- Total Rooms: 10
- Status: Active
-
Additional Details
- Appliances: Water Heater, Oven, Dishwasher, Disposal, Microwave, Range, Refrigerator, Washer, Dryer, Wine Refrigerator, Vacuum System, Other, Second Dishwasher, Stainless Steel Appliance(s), Wine Cooler, Plumbed For Ice Maker
- Construction: Frame
- Exterior Features: Porch - Screened, Deck, Patio, Covered Patio/Deck, Pool - Inground Heated, Rain Gutters, Hot Tub/Spa, Professional Landscaping, Sprinkler System, Decorative Lighting, Screens, Fenced Yard, Invisible Fence, Stone Wall, Other, Outdoor Gas Grill Hookup
- Flooring: Tile, Carpet, Hardwood, Other, Flooring - Hardwood, Flooring - Wall to Wall Carpet, Flooring - Stone/Ceramic Tile
- Interior Features: Lighting - Overhead, Crown Molding, Bathroom - Half, Closet, Beadboard, Bathroom - Full, Open Floorplan, Recessed Lighting, Closet/Cabinets - Custom Built, Countertops - Stone/Granite/Solid, Kitchen Island, Wet bar, Bathroom - With Shower Stall, Office, Mud Room, Game Room, Kitchen, Bathroom, Exercise Room, Central Vacuum, Wet Bar, Walk-up Attic, Wired for Sound, High Speed Internet, Other
- Road Frontage Type: Public
- SqFt Source: Measured
- Year Built Details: Actual, Renovated Since
- Zoning: Rt
- Basement: Full, Finished, Walk-Out Access, Interior Entry, Radon Remediation System
- Exclusions: Ev Charger & Tvs. One Of 2 Washer/Dryers Negotiable.
- Fireplaces: 1
- Foundation: Concrete Perimeter
- Lot Features: Cul-De-Sac, Wooded, Easements, Level
- Roof: Shingle
- View: Scenic View(s)
- Year Built Source: Public Records
-
Amenities
- Community Features: Public Transportation, Shopping, Pool, Tennis Court(s), Park, Walk/Jog Trails, Stable(s), Golf, Medical Facility, Bike Path, Conservation Area, Highway Access, House of Worship, Private School, Public School, Other, Sidewalks
- Parking Features: Attached, Garage Door Opener, Garage Faces Side, Paved Drive, Off Street, Paved
- Security Features: Security System
- Covered Parking Spaces: 3
- Pool Features: Pool - Inground Heated
-
Utilities
- Electric: Circuit Breakers, Other (See Remarks)
- Water Source: Public, Other
- Sewer: Public Sewer
-
Fees / Taxes
- Assessed Value: $1,669,900
- Taxes: $23,045
- Tax Year: 2025
Similar Listings
Content © 2025 MLS Property Information Network, Inc. The information in this listing was gathered from third party resources including the seller and public records.
Listing information provided courtesy of Coldwell Banker Realty - Westwood.
MLS Property Information Network, Inc. and its subscribers disclaim any and all representations or warranties as to the accuracy of this information.






