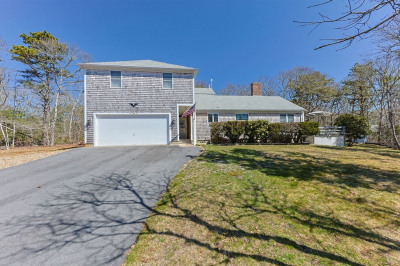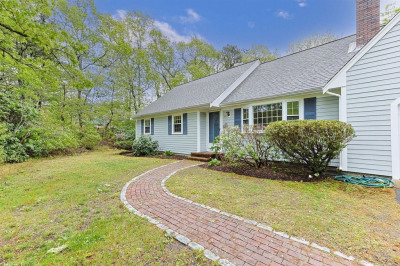$699,000
2
Beds
1
Bath
1,240
Living Area
-
Property Description
Welcome to this charming and expandable Cape located in a desirable Harwich neighborhood. While legally a two-bedroom home, it offers a variety of finished and unfinished spaces to suit your lifestyle. The main level features two comfortable bedrooms, a recently renovated full bathroom, a bright and airy living room, and an open-concept kitchen and dining area. Upstairs, you'll find a spacious, insulated unfinished area, brimming with potential for future expansion. The partially finished basement includes a cozy family room and an additional bonus room, perfect for guests, hobbies, or a home office. Step outside to enjoy the newly fenced-in yard, complete with a deck and an outdoor shower, ideal for summer living. With ample parking and a flexible layout, this well-maintained home is ready to be your year-round residence or your perfect Cape Cod getaway.
-
Highlights
- Heating: Forced Air, Natural Gas
- Property Class: Residential
- Style: Cape
- Year Built: 1981
- Parking Spots: 3
- Property Type: Single Family Residence
- Total Rooms: 5
- Status: Active
-
Additional Details
- Appliances: Gas Water Heater
- Exterior Features: Deck, Fenced Yard
- Flooring: Tile, Carpet, Hardwood
- Lot Features: Corner Lot
- SqFt Source: Public Record
- Year Built Source: Public Records
- Basement: Full, Partially Finished, Walk-Out Access, Interior Entry
- Fireplaces: 1
- Foundation: Concrete Perimeter
- Roof: Shingle
- Year Built Details: Actual
- Zoning: R
-
Amenities
- Community Features: Public Transportation, Shopping, Park, Golf, Bike Path, Conservation Area, Highway Access, Public School
- Waterfront Features: Beach Front, 1/2 to 1 Mile To Beach, Beach Ownership(Public)
-
Utilities
- Sewer: Private Sewer
- Water Source: Public
-
Fees / Taxes
- Assessed Value: $576,800
- Compensation Based On: Gross/Full Sale Price
- Tax Year: 2025
- Buyer Agent Compensation: 1.5%
- Facilitator Compensation: 1.5%
- Taxes: $3,409
Similar Listings
Content © 2025 MLS Property Information Network, Inc. The information in this listing was gathered from third party resources including the seller and public records.
Listing information provided courtesy of Compass.
MLS Property Information Network, Inc. and its subscribers disclaim any and all representations or warranties as to the accuracy of this information.






