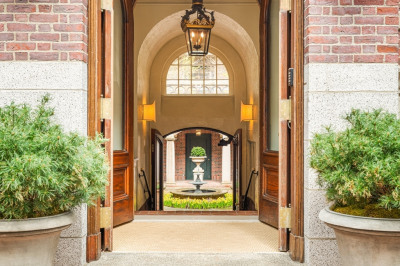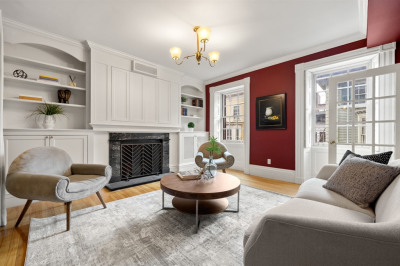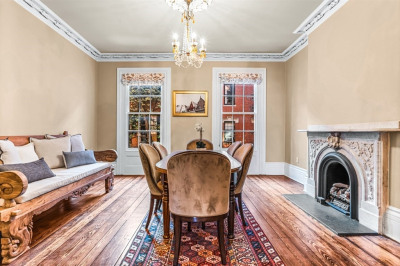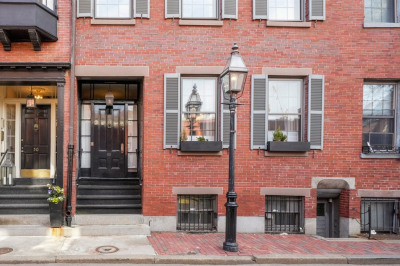$3,495,000
4
Beds
3/1
Baths
3,224
Living Area
-
Property Description
Modern masterpiece. 2019 new-construction townhouse designed by Flavin Architects with custom details throughout. Featuring a direct access two car conditioned garage with mud room, 4 Soley provides the livability of a suburban home with the amenities of a walkable Boston location, in a true neighborhood community. The showstopping glass, steel and wood staircase, positioned beneath an oversized skylight, facilitates natural light throughout the home and leads to a living level with 10'+ ceilings. A kitchen by Divine Design works alongside gracious living and dining areas with a double-sided fireplace, wet-bar and half bath. The bedroom level owner's suite includes a spa style bath and dual walk-in closets. Two additional bedrooms, a full bath, and laundry complete the level. The staircase continues up to the 700sf roof level with outdoor kitchen and fire table. Street level family room with wet-bar and full bath is ideal for guests or au-pair. Fully integrated smart-home controls.
-
Highlights
- Area: Charlestown
- Heating: Forced Air
- Property Type: Single Family Residence
- Total Rooms: 8
- Status: Closed
- Cooling: Central Air
- Property Class: Residential
- Style: Contemporary
- Year Built: 2019
-
Additional Details
- Appliances: Gas Water Heater, Tankless Water Heater, Oven, Dishwasher, Disposal, Range, Refrigerator, Freezer, Washer, Dryer, Wine Refrigerator
- Construction: Frame, Stone
- Fireplaces: 2
- Foundation: Concrete Perimeter
- Lot Features: Level
- Roof: Rubber
- Year Built Source: Owner
- Basement: Crawl Space
- Exterior Features: Deck - Roof, Deck - Wood, Patio, Outdoor Gas Grill Hookup
- Flooring: Hardwood
- Interior Features: Wet Bar, Wired for Sound
- Road Frontage Type: Private Road
- Year Built Details: Actual
- Zoning: R1
-
Amenities
- Community Features: Public Transportation, Shopping, Park, Walk/Jog Trails, Highway Access, House of Worship
- Parking Features: Under, Heated Garage, Storage, Workshop in Garage, Insulated, Tandem
- Covered Parking Spaces: 2
- Security Features: Security System
-
Utilities
- Sewer: Public Sewer
- Water Source: Public
-
Fees / Taxes
- Assessed Value: $2,276,000
- Compensation Based On: Gross/Full Sale Price
- Taxes: $21,186
- Buyer Agent Compensation: 2.5%
- Tax Year: 2023
Similar Listings
Content © 2025 MLS Property Information Network, Inc. The information in this listing was gathered from third party resources including the seller and public records.
Listing information provided courtesy of Compass.
MLS Property Information Network, Inc. and its subscribers disclaim any and all representations or warranties as to the accuracy of this information.






