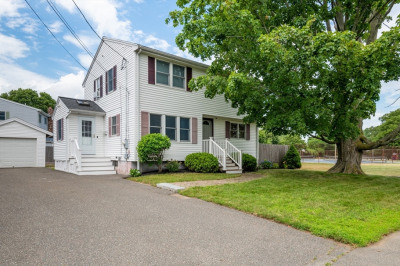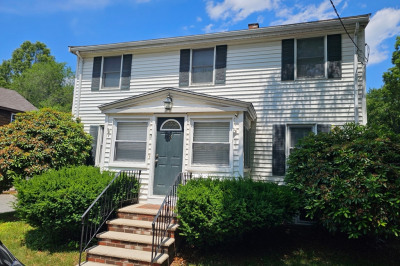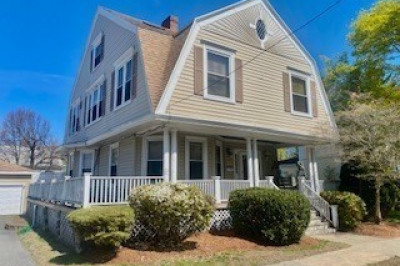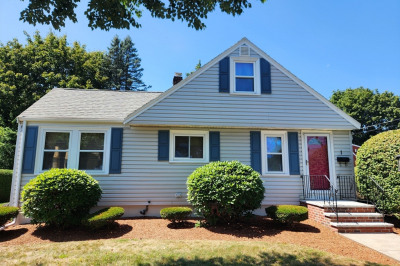$649,900
4
Beds
2/1
Baths
1,943
Living Area
-
Property Description
Welcome to this spacious ranch in the sought-after Centerfield neighborhood of West Peabody, tucked away on a quiet dead-end street. This 4-bedroom, 2.5-bath home offers a flexible layout with two fireplaces and plenty of potential. The open-concept kitchen, dining area, and sitting room create a great space for gatherings, featuring a peninsula and lots of counter space. The living room offers a cozy fireplace and sliders that lead out to a fully fenced yard with patio and storage shed—perfect for relaxing or entertaining. The primary bedroom includes built-in bookcases, a closet, and its own 3/4 bath with skylight, and it can easily be used as a family room if needed. On the other side of the home, you’ll find three more bedrooms, including one with a private half bath, plus a full bath with tub and shower. With two en-suite options and a layout that works for a variety of needs, this home is ready for your personal touch. A few updates will make it shine—don’t miss this one!
-
Highlights
- Heating: Baseboard, Oil
- Property Class: Residential
- Style: Ranch
- Year Built: 1956
- Parking Spots: 4
- Property Type: Single Family Residence
- Total Rooms: 8
- Status: Active
-
Additional Details
- Appliances: Water Heater, Range, Dishwasher, Microwave, Refrigerator, Washer, Dryer
- Exterior Features: Patio, Rain Gutters, Storage, Fenced Yard
- Flooring: Tile, Vinyl, Carpet, Hardwood
- Road Frontage Type: Public
- SqFt Source: Public Record
- Year Built Source: Public Records
- Construction: Frame
- Fireplaces: 2
- Foundation: Slab
- Roof: Shingle
- Year Built Details: Approximate
- Zoning: R1b
-
Amenities
- Community Features: Public Transportation, Shopping, Walk/Jog Trails, Golf, Highway Access, Public School
- Parking Features: Off Street, Paved
-
Utilities
- Electric: Circuit Breakers
- Water Source: Public
- Sewer: Public Sewer
-
Fees / Taxes
- Assessed Value: $574,300
- Taxes: $5,318
- Tax Year: 2025
Similar Listings
Content © 2025 MLS Property Information Network, Inc. The information in this listing was gathered from third party resources including the seller and public records.
Listing information provided courtesy of Century 21 North East.
MLS Property Information Network, Inc. and its subscribers disclaim any and all representations or warranties as to the accuracy of this information.






