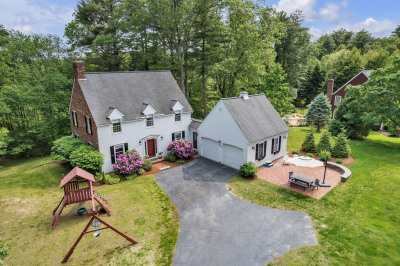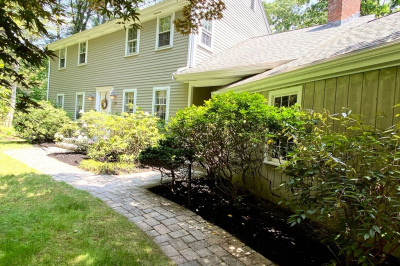$925,000
4
Beds
2/1
Baths
3,193
Living Area
-
Property Description
Nestled in one of Westborough’s beloved neighborhoods, this well-maintained Colonial blends classic design in a natural, peaceful setting. The spacious living room with hardwood floors welcomes quiet moments or conversation, while the dining room, also with hardwoods, plus kitchen w/granite counters, pantry & dining nook are perfect for gatherings. Custom cabinetry and a fireplace adorn the vaulted family room, which leads to a mudroom, deck, patio, & large, level yard with shed. Envision the years of parties, pets, and play in that backyard! Upstairs offers generously sized bedrooms, inc. a main suite w/walk-in closet & updated bath. A first-floor office/guest room/playroom & finished lower level provide flexible space. Updates incl. a 2017 roof, newer windows, refreshed baths, new flooring in hallway & 1 bedroom, & fresh paint in some rooms. Town water/sewer & moments from Upton State Forest, Charm Bracelet Trails, & Sandra Pond. Top-ranked Westborough schools, so come make it home!
-
Highlights
- Cooling: Window Unit(s), Other, Whole House Fan
- Parking Spots: 4
- Property Type: Single Family Residence
- Total Rooms: 10
- Status: Active
- Heating: Baseboard, Oil
- Property Class: Residential
- Style: Colonial
- Year Built: 1988
-
Additional Details
- Appliances: Electric Water Heater, Range, Dishwasher, Microwave, Refrigerator, Washer, Dryer, Washer/Dryer, Plumbed For Ice Maker
- Construction: Frame
- Exterior Features: Deck, Deck - Composite, Patio, Rain Gutters, Storage, Garden, Invisible Fence
- Flooring: Tile, Carpet, Laminate, Hardwood, Flooring - Stone/Ceramic Tile, Flooring - Hardwood, Flooring - Wall to Wall Carpet
- Foundation Area: 1120
- Lot Features: Wooded, Easements, Level
- Roof: Shingle
- Year Built Details: Actual, Renovated Since
- Zoning: R
- Basement: Full, Finished, Partially Finished, Interior Entry, Bulkhead, Radon Remediation System, Concrete, Unfinished
- Exclusions: Personal Belongings
- Fireplaces: 1
- Foundation: Concrete Perimeter
- Interior Features: Closet/Cabinets - Custom Built, Attic Access, Lighting - Overhead, Closet, Recessed Lighting, Closet - Linen, Mud Room, Foyer, Game Room, Center Hall, Bonus Room, Other
- Road Frontage Type: Public
- SqFt Source: Public Record
- Year Built Source: Public Records
-
Amenities
- Community Features: Public Transportation, Shopping, Park, Walk/Jog Trails, Golf, Medical Facility, Laundromat, Highway Access, House of Worship, Public School, T-Station, Sidewalks
- Parking Features: Attached, Garage Door Opener, Garage Faces Side, Paved Drive, Off Street, Paved
- Covered Parking Spaces: 2
-
Utilities
- Electric: Circuit Breakers
- Water Source: Public
- Sewer: Public Sewer
-
Fees / Taxes
- Assessed Value: $845,500
- Taxes: $13,773
- Tax Year: 2025
Similar Listings
Content © 2025 MLS Property Information Network, Inc. The information in this listing was gathered from third party resources including the seller and public records.
Listing information provided courtesy of Keller Williams Boston MetroWest.
MLS Property Information Network, Inc. and its subscribers disclaim any and all representations or warranties as to the accuracy of this information.






