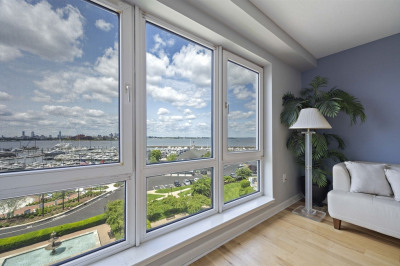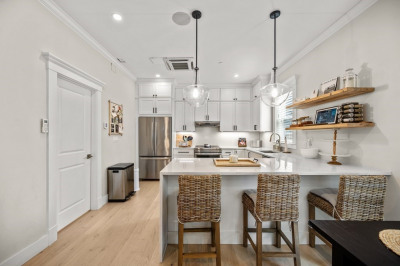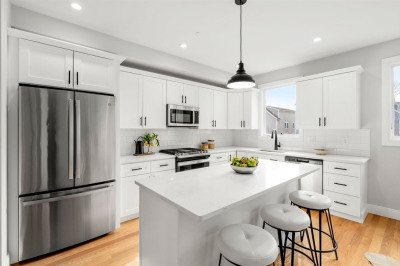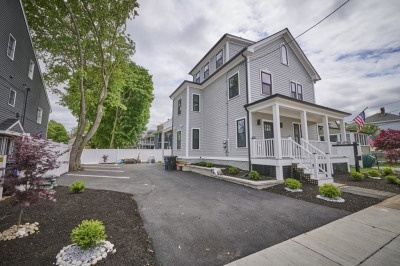$799,000
3
Beds
2
Baths
1,472
Living Area
-
Property Description
Ideally placed next to Victory Road Park at the end of a private cul-de-sac, this recently constructed 3-bed, 2-bath residence is defined by beautifully crafted detail. The captivating design features oversized windows that harness natural light and maximize views from your private side deck. Wide plank white oak flooring is installed throughout and the kitchen is lined with paneled Fisher Paykal appliances to complement a waterfall island & generous cabinet space. Central AC, in-unit laundry and most importantly, off-street parking round out the highlights of this impressive home. Located in the heart of Pope’s Hill, this condo provides convenient access to grocery stores, pharmacies, coffee shops, restaurants, and more. Enjoy the proximity to a park next door, public transportation, and highway access.
-
Highlights
- Area: Dorchester
- Heating: Forced Air
- Property Class: Residential
- Stories: 1
- Unit Number: One
- Status: Active
- Cooling: Central Air
- HOA Fee: $343
- Property Type: Condominium
- Total Rooms: 5
- Year Built: 2020
-
Additional Details
- Appliances: Range, Dishwasher, Disposal, Microwave, Refrigerator, Freezer, Washer, Dryer
- Construction: Frame
- Flooring: Wood
- Roof: Shingle, Rubber
- Total Number of Units: 6
- Year Built Source: Public Records
- Basement: N
- Exterior Features: Balcony
- Pets Allowed: Yes w/ Restrictions
- SqFt Source: Public Record
- Year Built Details: Actual
- Zoning: Cd
-
Amenities
- Community Features: Public Transportation, Shopping, Park, Walk/Jog Trails, Golf, Medical Facility, Laundromat, Bike Path, Highway Access, Marina, Public School, T-Station
- Parking Features: Attached, Under, Off Street, Deeded
- Covered Parking Spaces: 1
- Waterfront Features: Bay, River, 1 to 2 Mile To Beach, Beach Ownership(Public)
-
Utilities
- Sewer: Public Sewer
- Water Source: Public
-
Fees / Taxes
- Assessed Value: $746,500
- HOA Fee Includes: Water, Sewer, Insurance, Maintenance Structure, Snow Removal, Trash
- Taxes: $8,644
- HOA Fee Frequency: Monthly
- Tax Year: 2025
Similar Listings
Content © 2025 MLS Property Information Network, Inc. The information in this listing was gathered from third party resources including the seller and public records.
Listing information provided courtesy of Coldwell Banker Realty - Hingham.
MLS Property Information Network, Inc. and its subscribers disclaim any and all representations or warranties as to the accuracy of this information.






