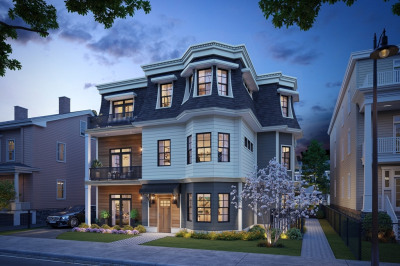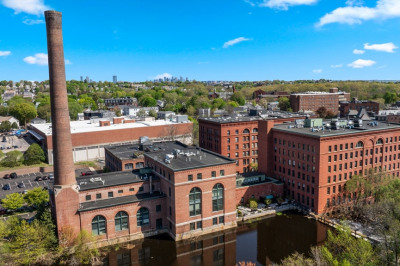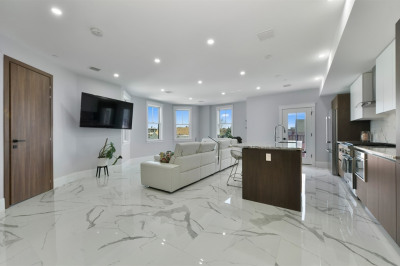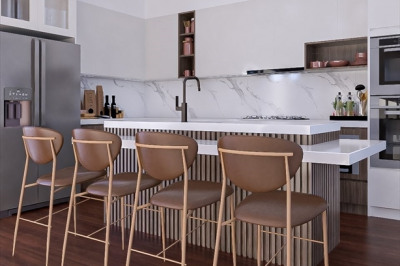$985,000
3
Beds
3
Baths
1,713
Living Area
-
Property Description
This stunning 3-bedroom, 3-bath duplex offers 1,713 sqft of thoughtfully designed living space with a private entrance that gives it a true townhouse feel. Built in 2020 by one of Boston’s top developers, this corner unit is filled with natural sunlight through oversized windows. The main level features a sleek, modern kitchen with high-end appliances and custom cabinetry, a spacious living room with a full wall of built-ins, one bedroom, and a full bathroom. Upstairs, a stylish bar with wine fridge leads to a private terrace overlooking the park. Both upstairs bedrooms feature dramatic cathedral ceilings, with the primary suite offering a walk-in closet and spa-like bath with double vanity and glass shower. Additional highlights include ample storage, garage parking, and a quiet setting at the base of Pope’s Hill with close proximity to all that Dorchester has to offer.
-
Highlights
- Area: Dorchester's Neponset
- Heating: Forced Air
- Property Class: Residential
- Stories: 2
- Unit Number: 3
- Status: Active
- Cooling: Central Air
- HOA Fee: $410
- Property Type: Condominium
- Total Rooms: 7
- Year Built: 2020
-
Additional Details
- Appliances: Range, Dishwasher, Disposal, Microwave, Refrigerator, Freezer, Washer, Dryer
- Construction: Frame
- Flooring: Hardwood
- Total Number of Units: 6
- Year Built Source: Public Records
- Basement: N
- Exterior Features: Deck
- SqFt Source: Public Record
- Year Built Details: Actual
- Zoning: Cd
-
Amenities
- Community Features: Public Transportation, Shopping, Park, Walk/Jog Trails, Highway Access, Public School, T-Station, University
- Parking Features: Under
- Covered Parking Spaces: 1
-
Utilities
- Sewer: Public Sewer
- Water Source: Public
-
Fees / Taxes
- Assessed Value: $827,900
- HOA Fee Includes: Water, Sewer, Insurance, Maintenance Structure, Snow Removal, Trash
- Taxes: $9,671
- HOA Fee Frequency: Monthly
- Tax Year: 2025
Similar Listings
Content © 2025 MLS Property Information Network, Inc. The information in this listing was gathered from third party resources including the seller and public records.
Listing information provided courtesy of Compass.
MLS Property Information Network, Inc. and its subscribers disclaim any and all representations or warranties as to the accuracy of this information.






