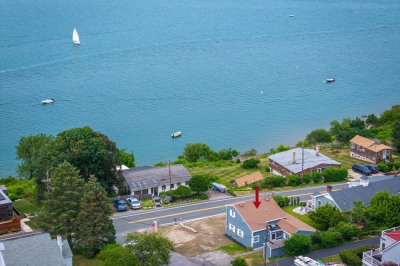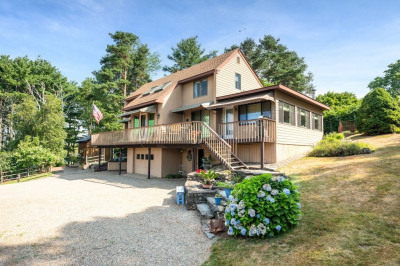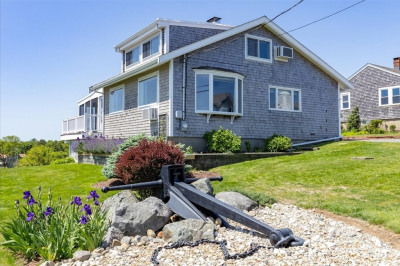$1,025,000
2
Beds
1/1
Bath
1,262
Living Area
-
Property Description
Waterfront Great Neck Seller is currently removing wall to wall carpet in living room and replacing the flooring. Imagine waking up to breathtaking views every day! This charming 2 bedroom, 1.5 bath single level home on desirable Great Neck offers the perfect blend of tranquility and convenience. Move right in and start enjoying the easy lifestyle this location affords. Direct access for boating, fishing, and of course, Ipswich's famous clamming, right from your backyard. Enjoy the convenience of main- floor living. This home has been lovingly maintained and is ready for you to unpack and relax. Prepare to be mesmerized by the extraordinary sunsets painting the sky over the water each evening.
-
Highlights
- Area: Great Neck
- Heating: Central, Baseboard, Oil
- Parking Spots: 3
- Property Type: Single Family Residence
- Total Rooms: 4
- Status: Active
- Has View: Yes
- HOA Fee: $50
- Property Class: Residential
- Style: Ranch
- Year Built: 1990
-
Additional Details
- Appliances: Water Heater, Range, Dishwasher, Refrigerator, Washer, Dryer, Wine Refrigerator
- Construction: Frame
- Fireplaces: 1
- Foundation: Block
- Interior Features: Closet, Entrance Foyer, High Speed Internet
- Road Frontage Type: Public
- SqFt Source: Public Record
- Year Built Details: Approximate
- Zoning: Rrb
- Basement: Crawl Space, Sump Pump, Dirt Floor, Slab
- Exterior Features: Deck, Deck - Composite, Patio, Storage, Sprinkler System, Screens
- Flooring: Wood, Tile, Carpet
- Foundation Area: 897
- Lot Features: Level
- Roof: Metal
- View: Scenic View(s)
- Year Built Source: Public Records
-
Amenities
- Community Features: Public Transportation, Shopping, Tennis Court(s), Park, Walk/Jog Trails, Stable(s), Golf, Medical Facility, Laundromat, Conservation Area, House of Worship, Private School, Public School, T-Station
- Waerfront: Yes
- Parking Features: Paved Drive, Off Street, Tandem, Paved
- Waterfront Features: Waterfront, Bay, Frontage, Direct Access, Private, Bay, 3/10 to 1/2 Mile To Beach, Beach Ownership(Private, Public, Association)
-
Utilities
- Electric: Circuit Breakers
- Water Source: Public
- Sewer: Private Sewer, Holding Tank
-
Fees / Taxes
- Assessed Value: $1,064,900
- HOA Fee Frequency: Annually
- Taxes: $11,873
- HOA: Yes
- Tax Year: 2025
Similar Listings
Content © 2025 MLS Property Information Network, Inc. The information in this listing was gathered from third party resources including the seller and public records.
Listing information provided courtesy of J. Barrett & Company.
MLS Property Information Network, Inc. and its subscribers disclaim any and all representations or warranties as to the accuracy of this information.





