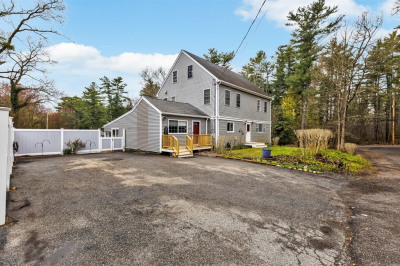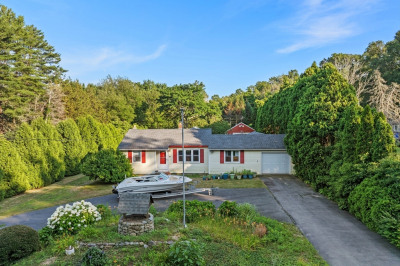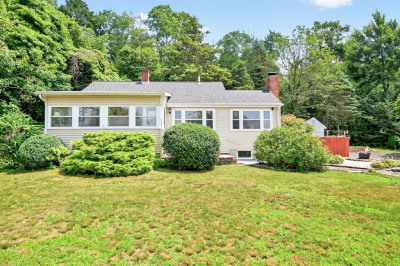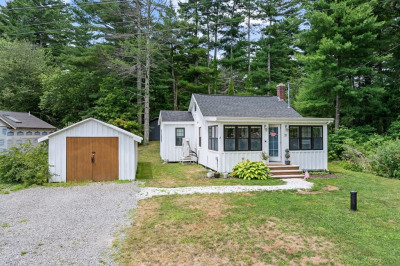$525,000
2
Beds
1
Bath
836
Living Area
-
Property Description
Churchill Shores, Sunrise side LONG POND Waterfront -Looking to wake up to beautiful sunrises for the rest of your life? You are in luck... These captivating morning displays of light from LONG POND will have you feeling in awe as you sip your coffee. The open concept of this ranch style home and the wall of windows brings in beautiful, expansive water views from the kitchen, dining area and living room! 3 season room is a blank slate - bring your ideas. LONG POND IS FULLY RECREATIONAL so bring your pontoon boat, jet skis, fishing boats, kayaks, canoes, speed boats and more! Fishing derby's are held here on the pond as well! Big Updates Approx 8 Years Ago; new Title V system, Raised Foundation, new 200 amp electric with generator hook up (portable generator can stay!), new cedar impressions siding and new azek style trim (not the exact brand name) on most of the home. New January 2024 - drilled deep well with submersible pump. New June 2024 - new Mitsubichi mini split with heat.
-
Highlights
- Cooling: Ductless
- Heating: Forced Air, Propane, Ductless
- Parking Spots: 5
- Property Type: Single Family Residence
- Total Rooms: 4
- Status: Active
- Has View: Yes
- HOA Fee: $25
- Property Class: Residential
- Style: Ranch
- Year Built: 1940
-
Additional Details
- Appliances: Range, Dishwasher
- Construction: Frame
- Flooring: Tile, Flooring - Stone/Ceramic Tile
- Interior Features: Closet, Entry Hall
- Road Frontage Type: Public
- SqFt Source: Public Record
- Year Built Details: Actual
- Zoning: R
- Basement: Crawl Space
- Exterior Features: Storage, Stone Wall
- Foundation: Concrete Perimeter
- Lot Features: Flood Plain
- Roof: Shingle
- View: Scenic View(s)
- Year Built Source: Public Records
-
Amenities
- Community Features: Park, Walk/Jog Trails, Stable(s), Golf, Medical Facility, Conservation Area, Highway Access, House of Worship, Marina, Public School
- Waerfront: Yes
- Parking Features: Off Street, Stone/Gravel
- Waterfront Features: Waterfront, Pond, Lake/Pond, 0 to 1/10 Mile To Beach
-
Utilities
- Electric: 200+ Amp Service
- Water Source: Private
- Sewer: Private Sewer
-
Fees / Taxes
- Assessed Value: $393,400
- Tax Year: 2024
- HOA: Yes
- Taxes: $4,150
Similar Listings
Content © 2025 MLS Property Information Network, Inc. The information in this listing was gathered from third party resources including the seller and public records.
Listing information provided courtesy of Cindy Brouwer Real Estate.
MLS Property Information Network, Inc. and its subscribers disclaim any and all representations or warranties as to the accuracy of this information.






