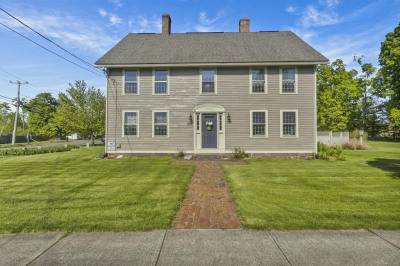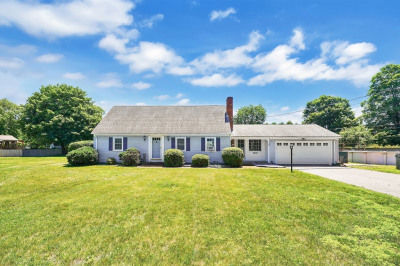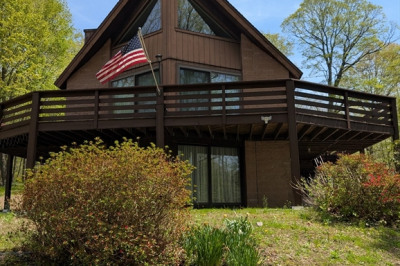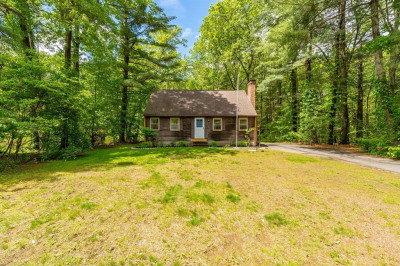$449,000
4
Beds
2/1
Baths
2,004
Living Area
-
Property Description
Nestled away at the end of a charming cul-de-sac, this well kept Colonial offers space, comfort, and classic elegance. With 4 oversized bedrooms, 2.5 bathrooms, and lush, mature gardens embracing the home, it’s a perfect blend of privacy and charm. The spacious eat-in kitchen seamlessly opens to a warm and inviting family room, complete with a wood-burning fireplace, original built-ins, and a sliding door that leads to a generous backyard patio—ideal for outdoor entertaining. Host memorable gatherings in the formal dining room, featuring decorative molding and gleaming hardwood floors. A large living room and a convenient half bath with laundry hookups round out the main level. Upstairs, you’ll find four generously sized bedrooms, all with hardwood flooring, including a primary suite with a private en suite bath. Seller states new septic (Nov. 2024), newer Pella windows & slider, roof (August 2021), water pump (2024), driveway (August 2021).
-
Highlights
- Acres: 1
- Parking Spots: 4
- Property Type: Single Family Residence
- Total Rooms: 8
- Status: Active
- Heating: Baseboard, Natural Gas
- Property Class: Residential
- Style: Colonial
- Year Built: 1974
-
Additional Details
- Appliances: Gas Water Heater, Water Heater, Range, Dishwasher, Microwave, Refrigerator, Washer, Dryer
- Construction: Frame
- Fireplaces: 1
- Foundation: Concrete Perimeter
- Lot Features: Cul-De-Sac, Wooded, Easements, Level
- Roof: Shingle
- Year Built Details: Actual
- Zoning: R34
- Basement: Full, Interior Entry, Bulkhead, Concrete, Unfinished
- Exterior Features: Patio, Storage
- Flooring: Tile, Laminate, Hardwood, Flooring - Hardwood
- Interior Features: Closet, Entry Hall
- Road Frontage Type: Public
- SqFt Source: Public Record
- Year Built Source: Public Records
-
Amenities
- Covered Parking Spaces: 2
- Parking Features: Attached, Garage Door Opener, Paved Drive, Off Street, Paved
-
Utilities
- Electric: Circuit Breakers, 100 Amp Service
- Water Source: Private
- Sewer: Private Sewer
-
Fees / Taxes
- Assessed Value: $422,800
- Taxes: $7,560
- Tax Year: 2025
Similar Listings
Content © 2025 MLS Property Information Network, Inc. The information in this listing was gathered from third party resources including the seller and public records.
Listing information provided courtesy of Cuoco & Co. Real Estate.
MLS Property Information Network, Inc. and its subscribers disclaim any and all representations or warranties as to the accuracy of this information.






